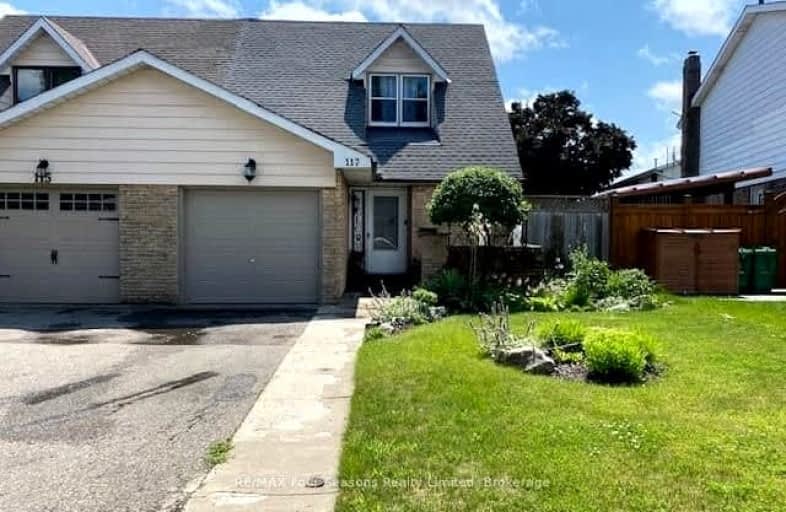
Madoc Drive Public School
Elementary: Public
1.08 km
Gordon Graydon Senior Public School
Elementary: Public
1.18 km
St Anne Separate School
Elementary: Catholic
0.29 km
Sir John A. Macdonald Senior Public School
Elementary: Public
0.48 km
Agnes Taylor Public School
Elementary: Public
0.24 km
Kingswood Drive Public School
Elementary: Public
0.68 km
Archbishop Romero Catholic Secondary School
Secondary: Catholic
1.24 km
Central Peel Secondary School
Secondary: Public
0.72 km
Cardinal Leger Secondary School
Secondary: Catholic
1.72 km
Brampton Centennial Secondary School
Secondary: Public
3.57 km
North Park Secondary School
Secondary: Public
2.67 km
Notre Dame Catholic Secondary School
Secondary: Catholic
2.84 km











