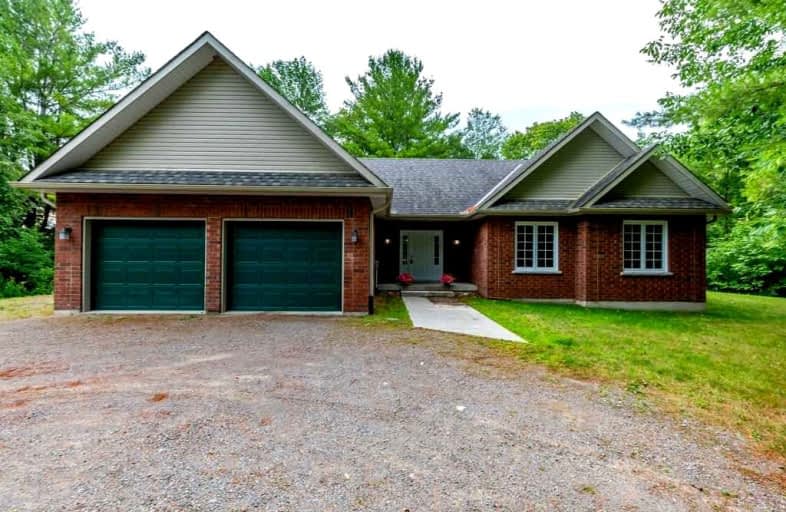Sold on Sep 13, 2022
Note: Property is not currently for sale or for rent.

-
Type: Detached
-
Style: Bungalow
-
Lot Size: 381.24 x 713.11 Feet
-
Age: 6-15 years
-
Taxes: $4,204 per year
-
Days on Site: 12 Days
-
Added: Sep 01, 2022 (1 week on market)
-
Updated:
-
Last Checked: 2 months ago
-
MLS®#: X5749902
-
Listed By: Re/max eastern realty inc brokerage
Beautiful, Custom-Built Bungalow Nestled On A 6.5-Acre Country Property Featuring A Private Circular Drive And Double Attached Garage. Built In 2012, The Main Floor Boasts 3 Bedrooms, 2.5 Bathrooms And An Open Floor Plan. Enjoy Stunning Nature Views From Every Window. Your Own Private Forest Is The Backdrop To The 19X14 Walkout Deck. Fully Insulated Basement With Large Windows Is Ready For Your Imagination. 5 Minutes To Warkworth, 10 To Campbellford,10 To 401
Extras
** Interboard Listing: Peterborough And The Kawartha Lakes Association Of Realtors ** Inclusions: Washer, Fryer, Fridge, Stove, 2 Garage Door Openers, Stairlift, Ramp In Garage Excellent Inspection And Survey Available In The Attachments. A
Property Details
Facts for 527 Concession 2 Road E, Trent Hills
Status
Days on Market: 12
Last Status: Sold
Sold Date: Sep 13, 2022
Closed Date: Oct 07, 2022
Expiry Date: Nov 01, 2022
Sold Price: $605,800
Unavailable Date: Sep 13, 2022
Input Date: Sep 01, 2022
Property
Status: Sale
Property Type: Detached
Style: Bungalow
Age: 6-15
Area: Trent Hills
Community: Warkworth
Availability Date: Flexible
Inside
Bedrooms: 3
Bathrooms: 3
Kitchens: 1
Rooms: 9
Den/Family Room: No
Air Conditioning: Central Air
Fireplace: No
Laundry Level: Main
Washrooms: 3
Utilities
Electricity: Yes
Gas: No
Cable: Available
Telephone: Available
Building
Basement: Full
Basement 2: Unfinished
Heat Type: Forced Air
Heat Source: Propane
Exterior: Brick
Water Supply: Well
Special Designation: Unknown
Parking
Driveway: Circular
Garage Spaces: 2
Garage Type: Attached
Covered Parking Spaces: 10
Total Parking Spaces: 12
Fees
Tax Year: 2022
Tax Legal Description: Pt Lt 24 Con 1 Percy Pt 13 Rdco89, Except Pt 1, 38
Taxes: $4,204
Highlights
Feature: Arts Centre
Feature: Golf
Feature: Grnbelt/Conserv
Feature: Hospital
Feature: River/Stream
Feature: Wooded/Treed
Land
Cross Street: County Road 30
Municipality District: Trent Hills
Fronting On: South
Parcel Number: 512300350
Pool: None
Sewer: Septic
Lot Depth: 713.11 Feet
Lot Frontage: 381.24 Feet
Acres: 5-9.99
Waterfront: None
Additional Media
- Virtual Tour: https://www.youtube.com/watch?v=n9j4ZLnisl0
Rooms
Room details for 527 Concession 2 Road E, Trent Hills
| Type | Dimensions | Description |
|---|---|---|
| Prim Bdrm Ground | 4.34 x 3.96 | |
| 2nd Br Ground | 3.90 x 2.30 | |
| 3rd Br Ground | 3.30 x 2.46 | |
| Bathroom Ground | 2.57 x 1.98 | Ensuite Bath |
| Bathroom Ground | 1.68 x 2.29 | |
| Living Ground | 5.31 x 5.87 | |
| Dining Ground | 3.25 x 4.55 | |
| Kitchen Ground | 3.28 x 3.94 | |
| Laundry Ground | 7.40 x 8.20 | |
| Bathroom Ground | 0.20 x 2.72 |

| XXXXXXXX | XXX XX, XXXX |
XXXX XXX XXXX |
$XXX,XXX |
| XXX XX, XXXX |
XXXXXX XXX XXXX |
$XXX,XXX | |
| XXXXXXXX | XXX XX, XXXX |
XXXXXXX XXX XXXX |
|
| XXX XX, XXXX |
XXXXXX XXX XXXX |
$XXX,XXX |
| XXXXXXXX XXXX | XXX XX, XXXX | $605,800 XXX XXXX |
| XXXXXXXX XXXXXX | XXX XX, XXXX | $639,000 XXX XXXX |
| XXXXXXXX XXXXXXX | XXX XX, XXXX | XXX XXXX |
| XXXXXXXX XXXXXX | XXX XX, XXXX | $649,000 XXX XXXX |

Hastings Public School
Elementary: PublicSt. Mary Catholic Elementary School
Elementary: CatholicKent Public School
Elementary: PublicHavelock-Belmont Public School
Elementary: PublicHillcrest Public School
Elementary: PublicNorwood District Public School
Elementary: PublicÉcole secondaire publique Marc-Garneau
Secondary: PublicNorwood District High School
Secondary: PublicSt Paul Catholic Secondary School
Secondary: CatholicCampbellford District High School
Secondary: PublicTrenton High School
Secondary: PublicEast Northumberland Secondary School
Secondary: Public- 2 bath
- 3 bed
729 11th Line West, Trent Hills, Ontario • K0L 1Y0 • Rural Trent Hills


