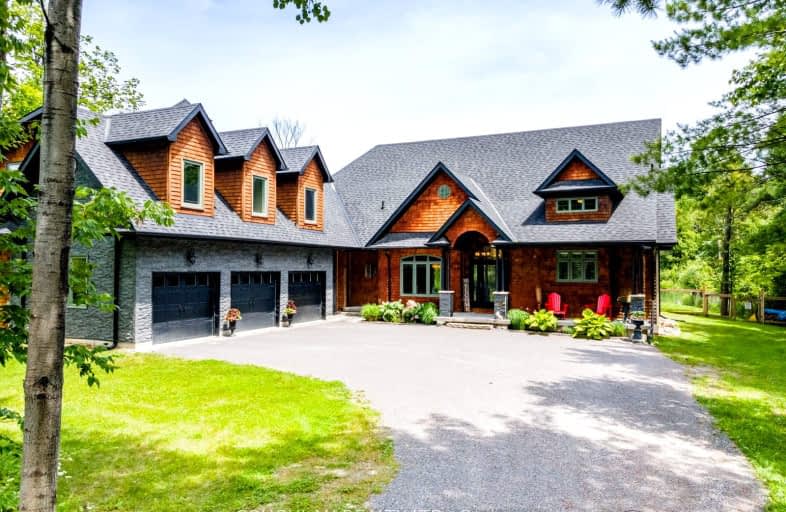Car-Dependent
- Almost all errands require a car.
0
/100
Somewhat Bikeable
- Almost all errands require a car.
20
/100

Hastings Public School
Elementary: Public
11.77 km
Roseneath Centennial Public School
Elementary: Public
11.45 km
Percy Centennial Public School
Elementary: Public
3.02 km
St. Mary Catholic Elementary School
Elementary: Catholic
14.80 km
Kent Public School
Elementary: Public
14.80 km
Northumberland Hills Public School
Elementary: Public
12.51 km
Norwood District High School
Secondary: Public
19.80 km
St Paul Catholic Secondary School
Secondary: Catholic
28.61 km
Campbellford District High School
Secondary: Public
15.06 km
St. Mary Catholic Secondary School
Secondary: Catholic
32.10 km
East Northumberland Secondary School
Secondary: Public
23.59 km
Cobourg Collegiate Institute
Secondary: Public
33.16 km
-
Century Game Park
ON 3.55km -
Old Mill Park
51 Grand Rd, Campbellford ON K0L 1L0 14.42km -
Norwood Mill Pond
4340 Hwy, Norwood ON K0L 2V0 20.35km
-
TD Canada Trust ATM
43 Trent Dr (River St), Campbellford ON K0L 1L0 14.53km -
TD Bank Financial Group
43 Trent Dr, Campbellford ON K0L 1L0 14.54km -
TD Canada Trust Branch and ATM
43 Trent Dr, Campbellford ON K0L 1L0 14.54km


