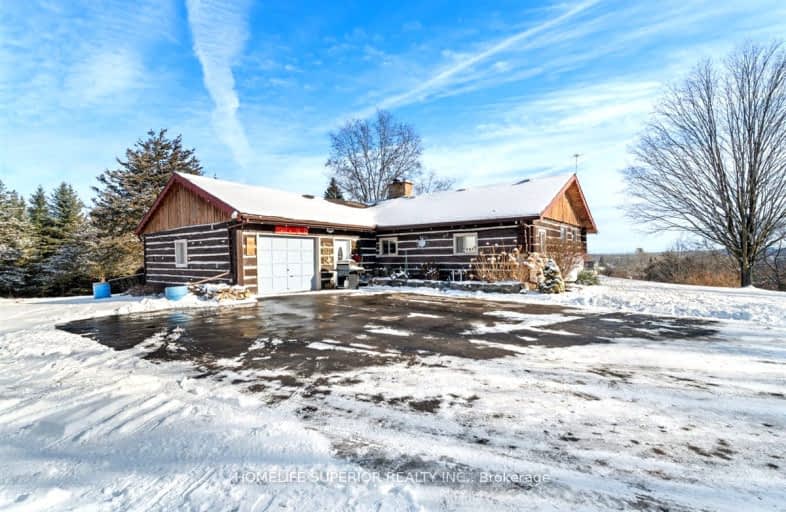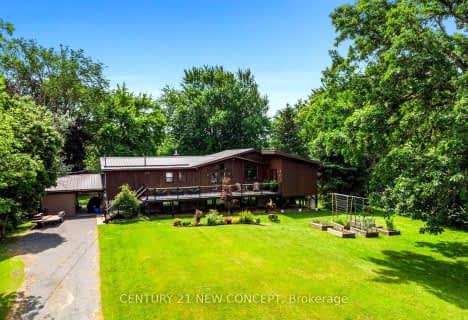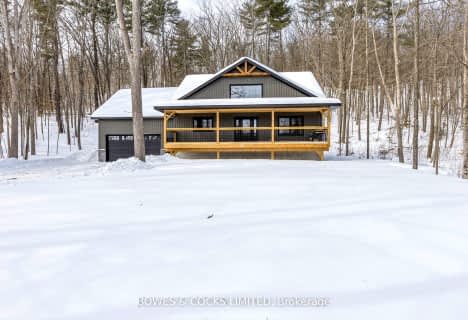Car-Dependent
- Almost all errands require a car.
Somewhat Bikeable
- Most errands require a car.

Hastings Public School
Elementary: PublicStockdale Public School
Elementary: PublicPercy Centennial Public School
Elementary: PublicSt. Mary Catholic Elementary School
Elementary: CatholicKent Public School
Elementary: PublicHillcrest Public School
Elementary: PublicÉcole secondaire publique Marc-Garneau
Secondary: PublicNorwood District High School
Secondary: PublicSt Paul Catholic Secondary School
Secondary: CatholicCampbellford District High School
Secondary: PublicTrenton High School
Secondary: PublicEast Northumberland Secondary School
Secondary: Public-
The Stinking Rose Pub & Grindhouse
26 Bridge West, Harcourt, ON K0L 7.51km -
The Church-Key Pub & Grindhouse
26 Bridge Street W, Campbellford, ON K0L 1L0 7.51km -
Capers Tap House
28 Bridge Street W, Campbellford, ON K0L 1L0 7.52km
-
Tim Hortons
148 Grand Road, Campbellford, ON K0L 1L0 6.99km -
K Okay
16 Main Street, Warkworth, ON K0K 3K0 7.72km -
Jeannine's BACK TALK CAFE
9 Main Street, Warkworth, ON K0K 3K0 7.77km
-
GoodLife Fitness
390 North Front Street, Belleville Quinte Mall, Belleville, ON K8P 3E1 32.68km -
Planet Fitness
199 Bell Boulevard, Belleville, ON K8P 5B8 32.72km -
Right Fit
300 Maitland Drive, Belleville, ON K8N 4Z5 32.8km
-
Mike & Lori's No Frills
155 Elizabeth Street, Brighton, ON K0K 1H0 22.92km -
Shoppers Drug Mart
83 Dundas Street W, Trenton, ON K8V 3P3 24.12km -
Rexall Pharma Plus
173 Dundas E, Quinte West, ON K8V 2Z5 24.32km
-
J's Place Fries
14324 County Road 29, Warkworth, ON K0K 3K0 3.52km -
J's Place
14324 County Road 29, Warkworth, ON K0K 3K0 3.53km -
Pizza Hut
25 Doxsee Avenue South, Campbellford, ON K0L 1L0 7.36km
-
Quinte Mall
390 N Front Street, Belleville, ON K8P 3E1 32.8km -
Northumberland Mall
1111 Elgin Street W, Cobourg, ON K9A 5H7 43.51km -
Walmart
470 2nd Dug Hill Rd, Trenton, ON K8V 5P4 23.04km
-
Fisher's No Frills
15 Canrobert Street, Campbellford, ON K0L 1L0 7.47km -
Sharpe's Food Market
85 Front Street N, Campbellford, ON K0L 1L0 7.79km -
Mike & Lori's No Frills
155 Elizabeth Street, Brighton, ON K0K 1H0 22.92km
-
LCBO
30 Ottawa Street, Havelock, ON K0L 1Z0 22.37km -
The Beer Store
570 Lansdowne Street W, Peterborough, ON K9J 1Y9 41.85km -
Liquor Control Board of Ontario
879 Lansdowne Street W, Peterborough, ON K9J 1Z5 42.71km
-
Ultramar
220 Bridge St S, Trent Hills, ON K0L 1Y0 13.64km -
Canadian Tire Gas+
17277 Highway 401 Eastbound S, Brighton, ON K0K 1H0 18.8km -
Canadian Tire Gas+
17278 Highway 401, Brighton, ON K0K 1H0 18.8km
-
Centre Theatre
120 Dundas Street W, Trenton, ON K8V 3P3 24.08km -
Belleville Cineplex
321 Front Street, Belleville, ON K8N 2Z9 32.51km -
Galaxy Cinemas Belleville
160 Bell Boulevard, Belleville, ON K8P 5L2 32.82km
-
Marmora Public Library
37 Forsyth St, Marmora, ON K0K 2M0 28.59km -
Peterborough Public Library
345 Aylmer Street N, Peterborough, ON K9H 3V7 41.75km -
County of Prince Edward Public Library, Picton Branch
208 Main Street, Picton, ON K0K 2T0 59.12km
-
Quinte Health Care Belleville General Hospital
265 Dundas Street E, Belleville, ON K8N 5A9 36.33km -
Northumberland Hills Hospital
1000 Depalma Drive, Cobourg, ON K9A 5W6 42.86km -
Peterborough Regional Health Centre
1 Hospital Drive, Peterborough, ON K9J 7C6 43.45km
-
Old Mill Park
51 Grand Rd, Campbellford ON K0L 1L0 7.33km -
Century Game Park
ON 12.45km -
Island Park
Quinte West ON 12.45km
-
TD Canada Trust ATM
43 Trent Dr (River St), Campbellford ON K0L 1L0 7.31km -
TD Bank Financial Group
43 Trent Dr, Campbellford ON K0L 1L0 7.31km -
TD Canada Trust Branch and ATM
43 Trent Dr, Campbellford ON K0L 1L0 7.31km
- 3 bath
- 3 bed
- 2000 sqft
5425 County Road 30, Trent Hills, Ontario • K0L 1L0 • Campbellford





