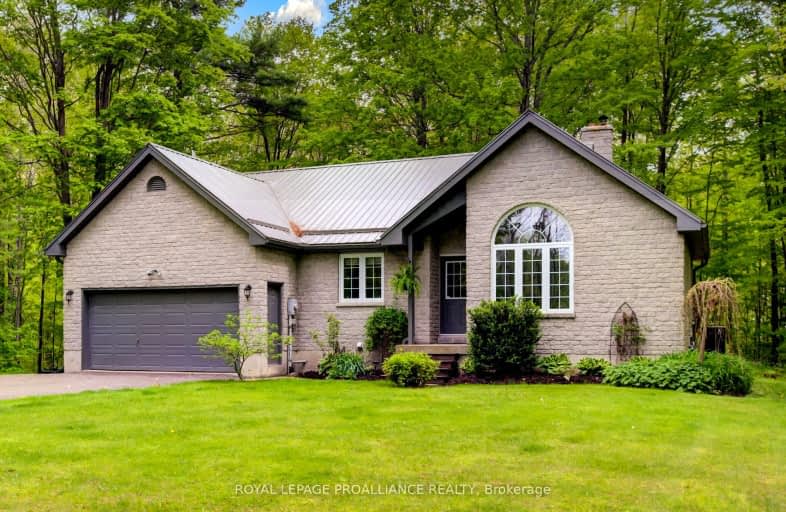Car-Dependent
- Almost all errands require a car.
1
/100
Somewhat Bikeable
- Most errands require a car.
31
/100

Hastings Public School
Elementary: Public
11.05 km
Percy Centennial Public School
Elementary: Public
10.78 km
St. Mary Catholic Elementary School
Elementary: Catholic
3.00 km
Kent Public School
Elementary: Public
2.90 km
Havelock-Belmont Public School
Elementary: Public
16.72 km
Hillcrest Public School
Elementary: Public
3.14 km
École secondaire publique Marc-Garneau
Secondary: Public
29.18 km
Norwood District High School
Secondary: Public
15.58 km
St Paul Catholic Secondary School
Secondary: Catholic
28.39 km
Campbellford District High School
Secondary: Public
3.24 km
Trenton High School
Secondary: Public
28.46 km
East Northumberland Secondary School
Secondary: Public
28.39 km
-
Old Mill Park
51 Grand Rd, Campbellford ON K0L 1L0 2.54km -
Lower Healey Falls
Campbellford ON 9.47km -
Crowe River Conservation Area
670 Crowe River Rd, Marmora ON K0K 2M0 11.09km
-
TD Canada Trust ATM
43 Trent Dr (River St), Campbellford ON K0L 1L0 2.67km -
TD Bank Financial Group
43 Trent Dr, Campbellford ON K0L 1L0 2.68km -
TD Canada Trust Branch and ATM
43 Trent Dr, Campbellford ON K0L 1L0 2.68km





