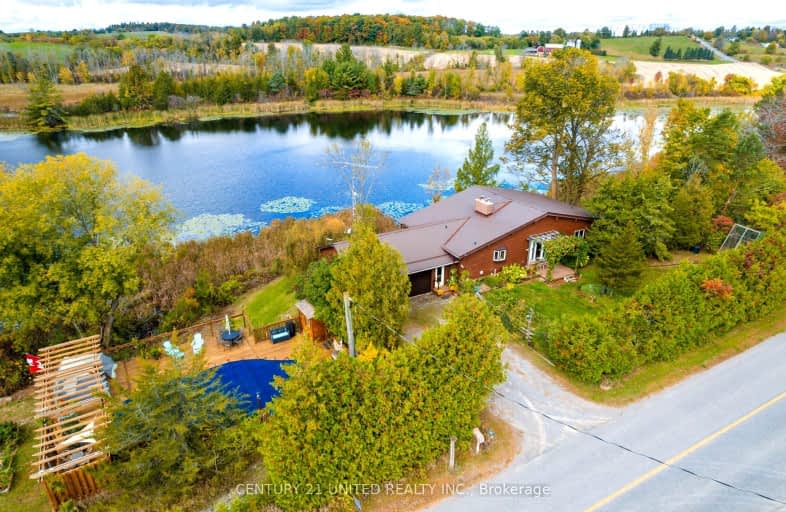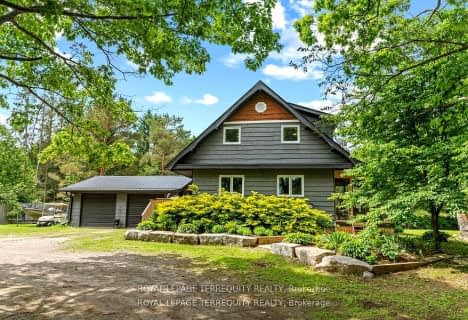Car-Dependent
- Almost all errands require a car.
0
/100
Somewhat Bikeable
- Almost all errands require a car.
22
/100

Hastings Public School
Elementary: Public
8.96 km
Percy Centennial Public School
Elementary: Public
5.20 km
St. Mary Catholic Elementary School
Elementary: Catholic
9.66 km
Kent Public School
Elementary: Public
9.56 km
Hillcrest Public School
Elementary: Public
9.80 km
Norwood District Public School
Elementary: Public
16.00 km
École secondaire publique Marc-Garneau
Secondary: Public
30.44 km
Norwood District High School
Secondary: Public
16.27 km
St Paul Catholic Secondary School
Secondary: Catholic
28.76 km
Campbellford District High School
Secondary: Public
9.91 km
Trenton High School
Secondary: Public
28.97 km
East Northumberland Secondary School
Secondary: Public
25.95 km
-
Fowlds Millennium Park
97 Elgin St, Hastings ON 8.21km -
Century Game Park
ON 8.88km -
Kennedy Park
Campbellford ON 8.97km
-
TD Canada Trust ATM
43 Trent Dr (River St), Campbellford ON K0L 1L0 9.35km -
TD Bank Financial Group
43 Trent Dr, Campbellford ON K0L 1L0 9.36km -
TD Canada Trust Branch and ATM
43 Trent Dr, Campbellford ON K0L 1L0 9.36km



