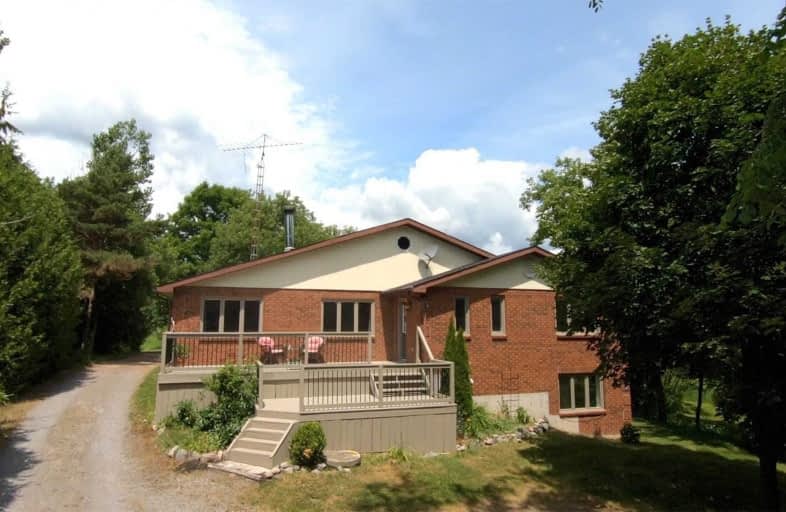Sold on Jul 24, 2020
Note: Property is not currently for sale or for rent.

-
Type: Detached
-
Style: Bungalow-Raised
-
Lot Size: 200 x 500 Feet
-
Age: No Data
-
Taxes: $3,341 per year
-
Days on Site: 8 Days
-
Added: Jul 16, 2020 (1 week on market)
-
Updated:
-
Last Checked: 3 months ago
-
MLS®#: X4832571
-
Listed By: Royal heritage realty ltd., brokerage
Spectacular Raised Bungalow With Over 3700 Sq Ft Perched On 2.3 Acres!!! 4+1 Bedrooms 3 Full Bathrooms Suitable For Large Family With In-Law Suite!! Each Level Equipped With 2 Kitchens, 2 Dining Rooms, 2 Living Rooms, 2 Fireplaces ( Wood Stove Installed 2013 On Main Level & Propane Stove On Lower Level) Huge Detached Double Car Garage/Workshop With More Storage For All Your Toys!! So Much To See!! Check Out The Virtual Tour!!
Extras
Incl: Stainless Steel Appliances On Main Floor (Fridge, Stove, Microwave/Hood Range & Dishwasher), Clothes Washer & Dryer,White Fridge & Stove On Lower Level, Water Softner 2018, Propane Furnace 2019, New Well Pump 2020.
Property Details
Facts for 576 Concession Street West, Trent Hills
Status
Days on Market: 8
Last Status: Sold
Sold Date: Jul 24, 2020
Closed Date: Oct 20, 2020
Expiry Date: Nov 16, 2020
Sold Price: $520,000
Unavailable Date: Jul 24, 2020
Input Date: Jul 16, 2020
Property
Status: Sale
Property Type: Detached
Style: Bungalow-Raised
Area: Trent Hills
Community: Hastings
Availability Date: Negotiable
Inside
Bedrooms: 4
Bedrooms Plus: 1
Bathrooms: 3
Kitchens: 1
Kitchens Plus: 1
Rooms: 8
Den/Family Room: No
Air Conditioning: None
Fireplace: Yes
Laundry Level: Lower
Central Vacuum: N
Washrooms: 3
Utilities
Electricity: Yes
Gas: No
Cable: No
Telephone: Yes
Building
Basement: Sep Entrance
Basement 2: Walk-Up
Heat Type: Forced Air
Heat Source: Propane
Exterior: Brick
Exterior: Vinyl Siding
Elevator: N
UFFI: No
Water Supply Type: Dug Well
Water Supply: Well
Special Designation: Unknown
Other Structures: Garden Shed
Retirement: N
Parking
Driveway: Private
Garage Spaces: 2
Garage Type: Detached
Covered Parking Spaces: 6
Total Parking Spaces: 8
Fees
Tax Year: 2020
Tax Legal Description: Pt Lt 5 Con 8 Percy Pt 12 Rdco42, T/W Cl148908
Taxes: $3,341
Highlights
Feature: School Bus R
Feature: Wooded/Treed
Land
Cross Street: County Road 45/ Conc
Municipality District: Trent Hills
Fronting On: North
Parcel Number: 512190355
Pool: None
Sewer: Septic
Lot Depth: 500 Feet
Lot Frontage: 200 Feet
Acres: 2-4.99
Zoning: Rural/Residentia
Waterfront: None
Additional Media
- Virtual Tour: https://drive.google.com/file/d/1dd2zUY24LO_ZSe0RngvQqICQlkPkJqDX/view?usp=sharing
Rooms
Room details for 576 Concession Street West, Trent Hills
| Type | Dimensions | Description |
|---|---|---|
| Living Main | 4.47 x 3.58 | Laminate, Window, Open Concept |
| Dining Main | 3.61 x 4.17 | Laminate, Wood Stove, Open Concept |
| Kitchen Main | 6.25 x 3.53 | Laminate, Stainless Steel Appl, Open Concept |
| Master Main | 3.30 x 4.32 | Laminate, 3 Pc Ensuite, Semi Ensuite |
| 2nd Br Main | 3.02 x 3.43 | Laminate, Window, Closet |
| 3rd Br Main | 4.37 x 3.02 | Laminate, Window, Closet |
| 4th Br Main | 2.84 x 2.95 | Laminate, Window, Closet |
| Living Bsmt | 5.49 x 3.61 | Laminate, W/O To Garden, Open Concept |
| Kitchen Bsmt | 3.86 x 4.27 | Linoleum, Breakfast Bar |
| Dining Bsmt | 6.30 x 3.61 | Laminate, Fireplace, Open Concept |
| Br Bsmt | 7.04 x 6.38 | Laminate, W/I Closet |
| Office Bsmt | 3.30 x 3.61 | Laminate, Closet |
| XXXXXXXX | XXX XX, XXXX |
XXXX XXX XXXX |
$XXX,XXX |
| XXX XX, XXXX |
XXXXXX XXX XXXX |
$XXX,XXX |
| XXXXXXXX XXXX | XXX XX, XXXX | $520,000 XXX XXXX |
| XXXXXXXX XXXXXX | XXX XX, XXXX | $450,000 XXX XXXX |

Hastings Public School
Elementary: PublicPercy Centennial Public School
Elementary: PublicSt. Mary Catholic Elementary School
Elementary: CatholicKent Public School
Elementary: PublicHillcrest Public School
Elementary: PublicNorthumberland Hills Public School
Elementary: PublicÉcole secondaire publique Marc-Garneau
Secondary: PublicNorwood District High School
Secondary: PublicSt Paul Catholic Secondary School
Secondary: CatholicCampbellford District High School
Secondary: PublicTrenton High School
Secondary: PublicEast Northumberland Secondary School
Secondary: Public

