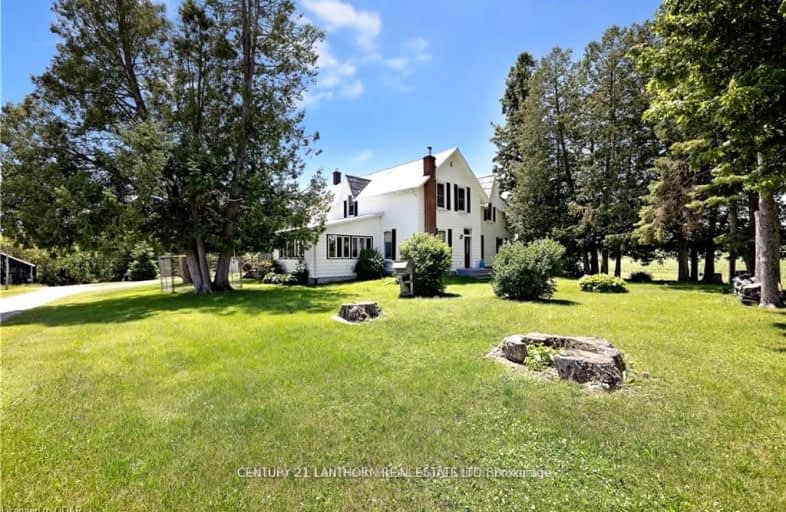Car-Dependent
- Most errands require a car.
42
/100
Somewhat Bikeable
- Almost all errands require a car.
14
/100

Hastings Public School
Elementary: Public
13.91 km
Percy Centennial Public School
Elementary: Public
0.63 km
St. Mary Catholic Elementary School
Elementary: Catholic
14.05 km
Kent Public School
Elementary: Public
14.24 km
Hillcrest Public School
Elementary: Public
14.17 km
Northumberland Hills Public School
Elementary: Public
11.95 km
École secondaire publique Marc-Garneau
Secondary: Public
27.87 km
Norwood District High School
Secondary: Public
21.71 km
St Paul Catholic Secondary School
Secondary: Catholic
25.55 km
Campbellford District High School
Secondary: Public
14.32 km
Trenton High School
Secondary: Public
25.85 km
East Northumberland Secondary School
Secondary: Public
20.93 km
-
Century Game Park
ON 4.75km -
Schoolhouse Garden Distribution
404 Concession Rd, Warkworth ON K0K 3K0 7.08km -
Old Mill Park
51 Grand Rd, Campbellford ON K0L 1L0 13.78km
-
RBC Royal Bank
36 Main St, Warkworth ON K0K 3K0 0.36km -
RBC Royal Bank
19 Front St, Hastings ON K0L 1Y0 13.65km -
TD Canada Trust ATM
43 Trent Dr (River St), Campbellford ON K0L 1L0 13.86km


