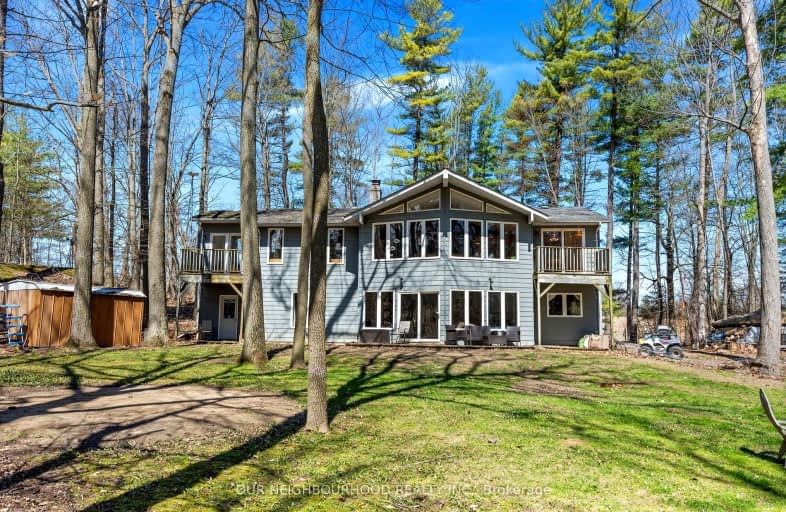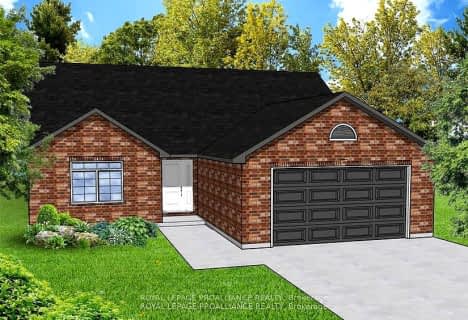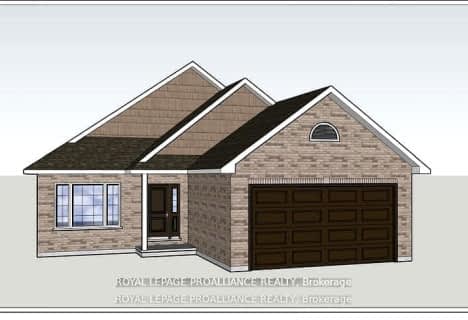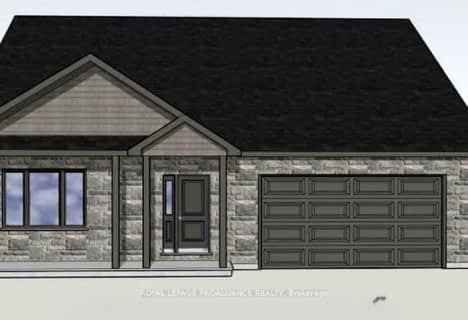Car-Dependent
- Almost all errands require a car.
2
/100
Somewhat Bikeable
- Most errands require a car.
35
/100

Hastings Public School
Elementary: Public
11.27 km
Percy Centennial Public School
Elementary: Public
11.02 km
St. Mary Catholic Elementary School
Elementary: Catholic
2.71 km
Kent Public School
Elementary: Public
2.63 km
Havelock-Belmont Public School
Elementary: Public
16.64 km
Hillcrest Public School
Elementary: Public
2.85 km
École secondaire publique Marc-Garneau
Secondary: Public
29.10 km
Norwood District High School
Secondary: Public
15.67 km
St Paul Catholic Secondary School
Secondary: Catholic
28.36 km
Campbellford District High School
Secondary: Public
2.95 km
Trenton High School
Secondary: Public
28.42 km
East Northumberland Secondary School
Secondary: Public
28.48 km
-
Old Mill Park
51 Grand Rd, Campbellford ON K0L 1L0 2.25km -
Lower Healey Falls
Campbellford ON 9.23km -
Crowe River Conservation Area
670 Crowe River Rd, Marmora ON K0K 2M0 10.84km
-
TD Canada Trust ATM
43 Trent Dr (River St), Campbellford ON K0L 1L0 2.39km -
TD Bank Financial Group
43 Trent Dr, Campbellford ON K0L 1L0 2.39km -
TD Canada Trust Branch and ATM
43 Trent Dr, Campbellford ON K0L 1L0 2.39km










