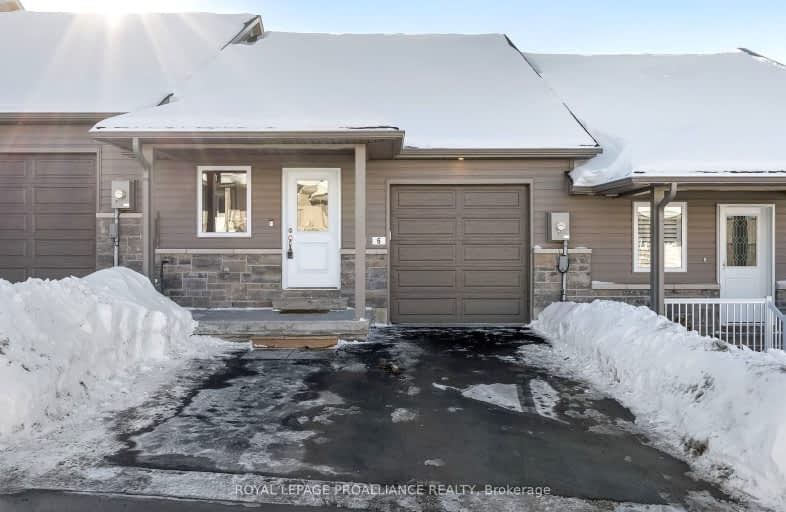Car-Dependent
- Almost all errands require a car.
Somewhat Bikeable
- Almost all errands require a car.

Colborne School
Elementary: PublicHastings Public School
Elementary: PublicRoseneath Centennial Public School
Elementary: PublicPercy Centennial Public School
Elementary: PublicKent Public School
Elementary: PublicNorthumberland Hills Public School
Elementary: PublicNorwood District High School
Secondary: PublicSt Paul Catholic Secondary School
Secondary: CatholicCampbellford District High School
Secondary: PublicSt. Mary Catholic Secondary School
Secondary: CatholicEast Northumberland Secondary School
Secondary: PublicCobourg Collegiate Institute
Secondary: Public-
Century Game Park
ON 0.31km -
Fowlds Millennium Park
97 Elgin St, Hastings ON 13.48km -
Kennedy Park
Campbellford ON 17.23km
-
TD Canada Trust ATM
43 Trent Dr (River St), Campbellford ON K0L 1L0 17.65km -
TD Bank Financial Group
43 Trent Dr, Campbellford ON K0L 1L0 17.66km -
TD Canada Trust Branch and ATM
43 Trent Dr, Campbellford ON K0L 1L0 17.66km



