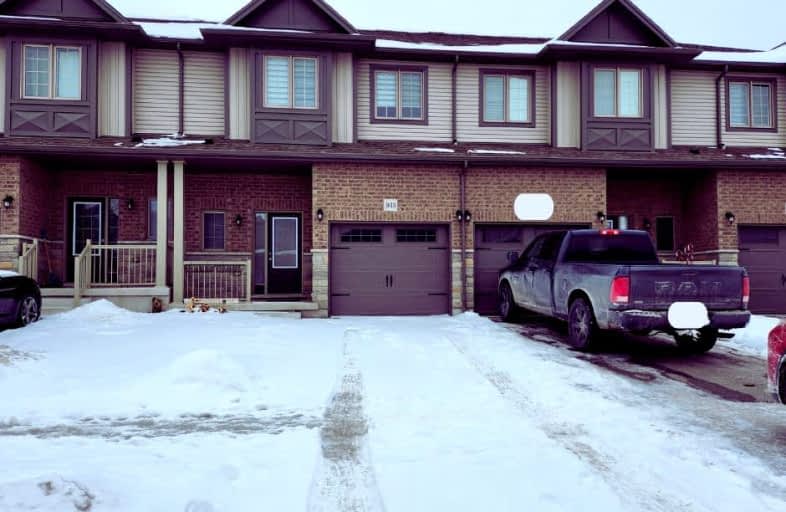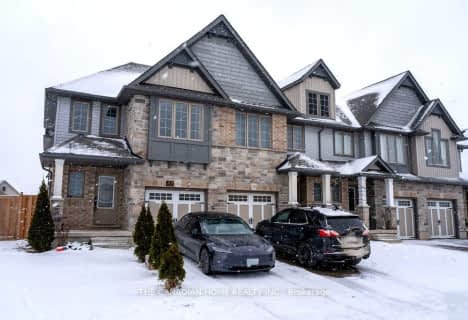Car-Dependent
- Almost all errands require a car.
Somewhat Bikeable
- Most errands require a car.

École élémentaire catholique Notre-Dame
Elementary: CatholicSt Michael's
Elementary: CatholicWinchester Street Public School
Elementary: PublicRoch Carrier French Immersion Public School
Elementary: PublicSpringbank Public School
Elementary: PublicAlgonquin Public School
Elementary: PublicSt Don Bosco Catholic Secondary School
Secondary: CatholicÉcole secondaire catholique École secondaire Notre-Dame
Secondary: CatholicWoodstock Collegiate Institute
Secondary: PublicSt Mary's High School
Secondary: CatholicHuron Park Secondary School
Secondary: PublicCollege Avenue Secondary School
Secondary: Public-
Les Cook Park
1227 Sprucedale Rd (John Davies Dr.), Woodstock ON N4T 1N1 0.69km -
Sudsworth Park
Woodstock ON 2.33km -
Eastdale Park
919 Alice St (Aileen Dr.), Woodstock ON N4S 4A2 2.68km
-
RBC Royal Bank
218 Springbank Ave N (Sprucedale Rd.), Woodstock ON N4S 7R3 1.48km -
CoinFlip Bitcoin ATM
988 Dundas St, Woodstock ON N4S 1H3 1.76km -
Rochdale Credit Union Ltd
943 Dundas St, Woodstock ON N4S 1H2 1.97km
- 2 bath
- 3 bed
- 1100 sqft
7 Conestoga Road, Woodstock, Ontario • N4T 1H7 • Woodstock - North








