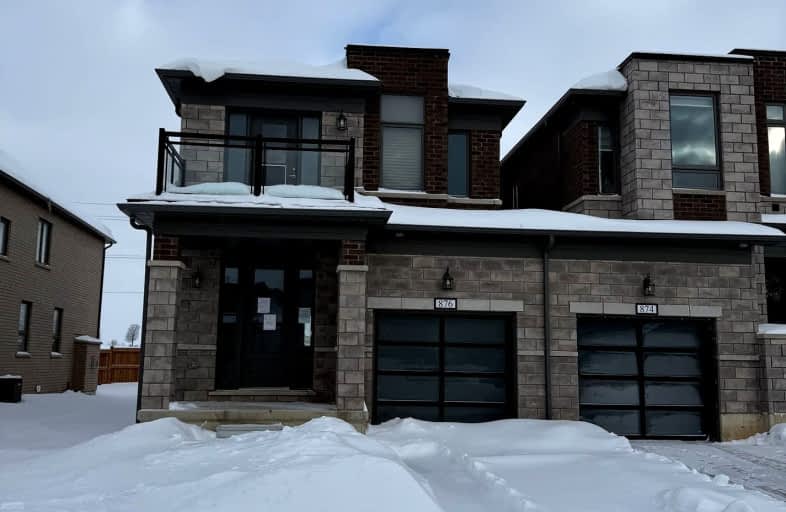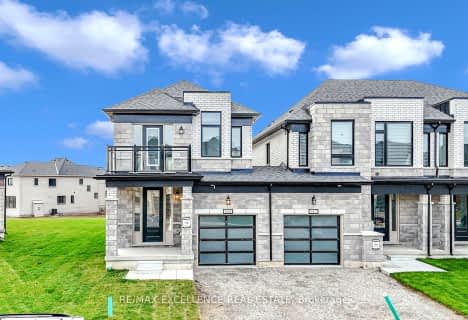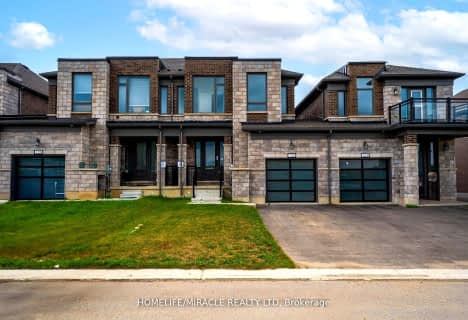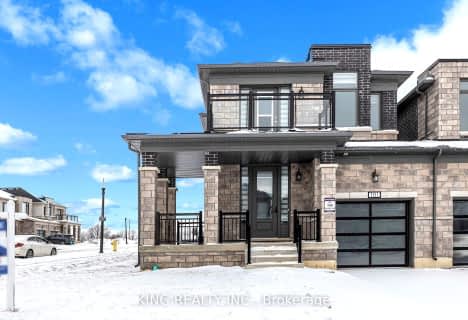
St Michael's
Elementary: CatholicNorthdale Public School
Elementary: PublicRoch Carrier French Immersion Public School
Elementary: PublicÉcole élémentaire catholique Sainte-Marguerite-Bourgeoys
Elementary: CatholicSpringbank Public School
Elementary: PublicAlgonquin Public School
Elementary: PublicSt Don Bosco Catholic Secondary School
Secondary: CatholicÉcole secondaire catholique École secondaire Notre-Dame
Secondary: CatholicWoodstock Collegiate Institute
Secondary: PublicSt Mary's High School
Secondary: CatholicHuron Park Secondary School
Secondary: PublicCollege Avenue Secondary School
Secondary: Public-
Shanna Larsen Park
1100 Upper Thames Dr. (Arthur Parker Ave.), Woodstock ON N4T 0H2 0.95km -
Shanna Larsen Park
48 Upper Thames, Woodstock ON 0.96km -
Roth Park
680 Highland Dr (Huron St.), Woodstock ON N4S 7G8 1.8km
-
BMO Bank of Montreal
379 Springbank Ave N, Woodstock ON N4T 1R3 2.27km -
RBC Royal Bank
218 Springbank Ave N (Sprucedale Rd.), Woodstock ON N4S 7R3 2.84km -
Localcoin Bitcoin ATM - Petro-Canada
805 Vansittart Ave, Woodstock ON N4T 0L6 2.87km
- 3 bath
- 4 bed
- 2000 sqft
101 Cole Terrace, Woodstock, Ontario • N4T 0P4 • Woodstock - North










