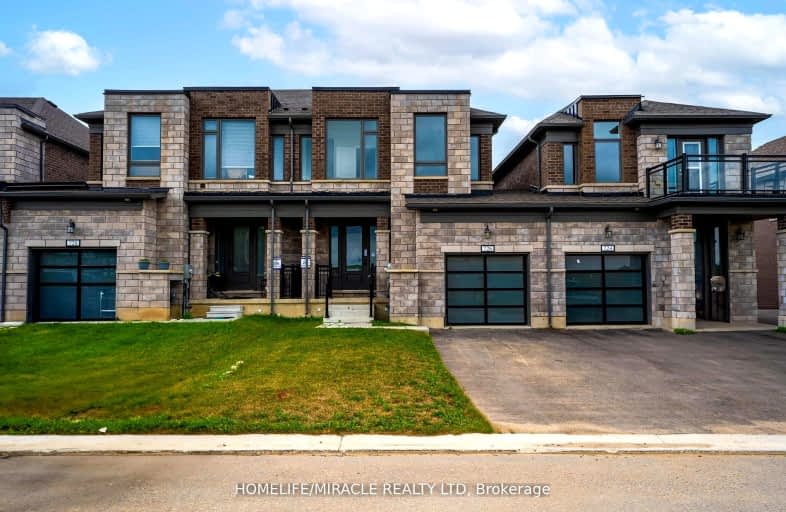Car-Dependent
- Almost all errands require a car.
5
/100
Somewhat Bikeable
- Almost all errands require a car.
21
/100

St Michael's
Elementary: Catholic
2.27 km
Winchester Street Public School
Elementary: Public
3.33 km
Roch Carrier French Immersion Public School
Elementary: Public
2.90 km
École élémentaire catholique Sainte-Marguerite-Bourgeoys
Elementary: Catholic
2.90 km
Springbank Public School
Elementary: Public
2.93 km
Algonquin Public School
Elementary: Public
1.79 km
St Don Bosco Catholic Secondary School
Secondary: Catholic
4.29 km
École secondaire catholique École secondaire Notre-Dame
Secondary: Catholic
2.78 km
Woodstock Collegiate Institute
Secondary: Public
4.19 km
St Mary's High School
Secondary: Catholic
5.95 km
Huron Park Secondary School
Secondary: Public
3.02 km
College Avenue Secondary School
Secondary: Public
4.77 km
-
Ludington Park
945 Springbank Ave (Halifax Rd.), Woodstock ON N4T 0C6 1.71km -
Roth Park
680 Highland Dr (Huron St.), Woodstock ON N4S 7G8 2.04km -
Les Cook Park
1227 Sprucedale Rd (John Davies Dr.), Woodstock ON N4T 1N1 2.74km
-
Spring Bank Energy Healing
368 Springbank Ave, Woodstock ON N4T 1L1 2.26km -
BMO Bank of Montreal
379 Springbank Ave N, Woodstock ON N4T 1R3 2.3km -
RBC Royal Bank
218 Springbank Ave N (Sprucedale Rd.), Woodstock ON N4S 7R3 2.82km



