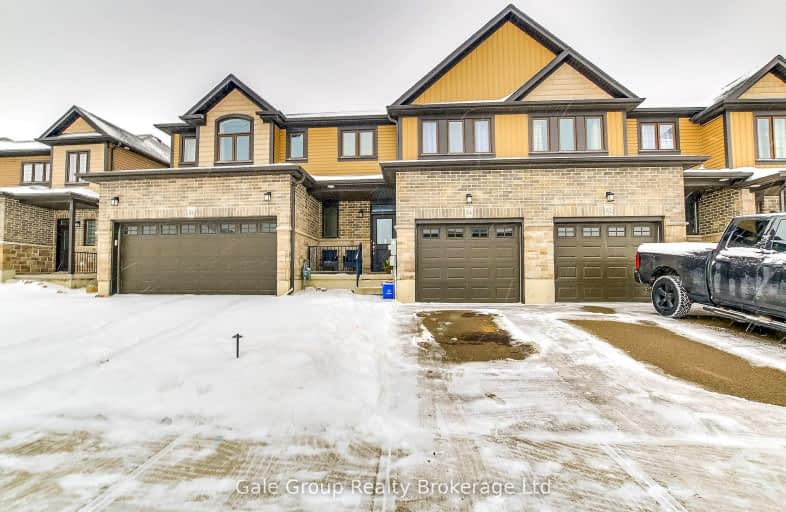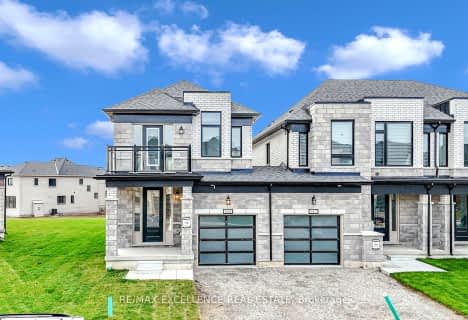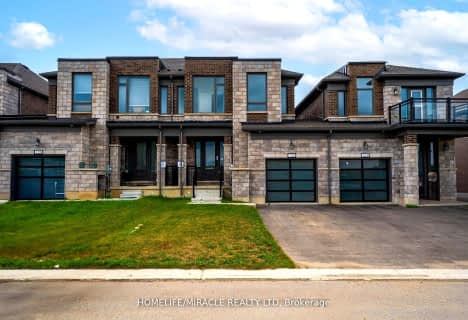Car-Dependent
- Almost all errands require a car.
Somewhat Bikeable
- Most errands require a car.

Holy Family French Immersion School
Elementary: CatholicCentral Public School
Elementary: PublicNorthdale Public School
Elementary: PublicWinchester Street Public School
Elementary: PublicRoch Carrier French Immersion Public School
Elementary: PublicÉcole élémentaire catholique Sainte-Marguerite-Bourgeoys
Elementary: CatholicSt Don Bosco Catholic Secondary School
Secondary: CatholicÉcole secondaire catholique École secondaire Notre-Dame
Secondary: CatholicWoodstock Collegiate Institute
Secondary: PublicSt Mary's High School
Secondary: CatholicHuron Park Secondary School
Secondary: PublicCollege Avenue Secondary School
Secondary: Public-
David Lowes Memorial Park
291 Lakeview Dr (Fairway Rd.), Woodstock ON 0.6km -
Shanna Larsen Park
48 Upper Thames, Woodstock ON 1.82km -
Shanna Larsen Park
1100 Upper Thames Dr. (Arthur Parker Ave.), Woodstock ON N4T 0H2 1.82km
-
Localcoin Bitcoin ATM - Petro-Canada
805 Vansittart Ave, Woodstock ON N4T 0L6 0.56km -
President's Choice Financial ATM
333 Dundas St, Woodstock ON N4S 1B5 3.06km -
TD Bank Financial Group
400 Dundas St, Woodstock ON N4S 1B9 3.17km
- 2 bath
- 3 bed
- 1100 sqft
7 Conestoga Road, Woodstock, Ontario • N4T 1H7 • Woodstock - North

















