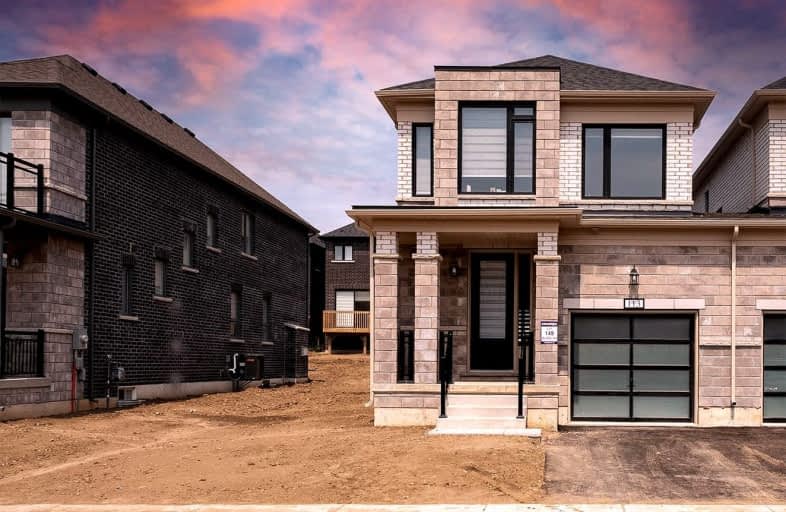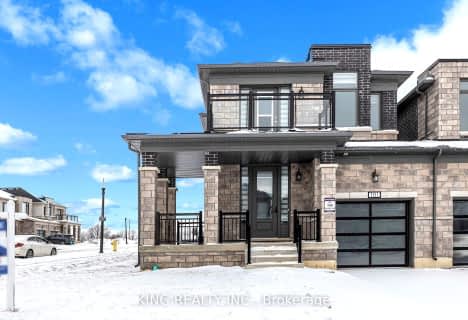Car-Dependent
- Almost all errands require a car.
Somewhat Bikeable
- Almost all errands require a car.

St Michael's
Elementary: CatholicWinchester Street Public School
Elementary: PublicRoch Carrier French Immersion Public School
Elementary: PublicÉcole élémentaire catholique Sainte-Marguerite-Bourgeoys
Elementary: CatholicSpringbank Public School
Elementary: PublicAlgonquin Public School
Elementary: PublicSt Don Bosco Catholic Secondary School
Secondary: CatholicÉcole secondaire catholique École secondaire Notre-Dame
Secondary: CatholicWoodstock Collegiate Institute
Secondary: PublicSt Mary's High School
Secondary: CatholicHuron Park Secondary School
Secondary: PublicCollege Avenue Secondary School
Secondary: Public-
Ludington Park
945 Springbank Ave (Halifax Rd.), Woodstock ON N4T 0C6 1.65km -
Roth Park
680 Highland Dr (Huron St.), Woodstock ON N4S 7G8 1.96km -
Les Cook Park
1227 Sprucedale Rd (John Davies Dr.), Woodstock ON N4T 1N1 2.66km
-
Scotiabank
385 Springbank Ave N (Devonshire Ave.), Woodstock ON N4T 1R3 2.17km -
BMO Bank of Montreal
379 Springbank Ave N, Woodstock ON N4T 1R3 2.21km -
RBC Royal Bank
218 Springbank Ave N (Sprucedale Rd.), Woodstock ON N4S 7R3 2.73km
- 3 bath
- 4 bed
- 2000 sqft
101 Cole Terrace, Woodstock, Ontario • N4T 0P4 • Woodstock - North




