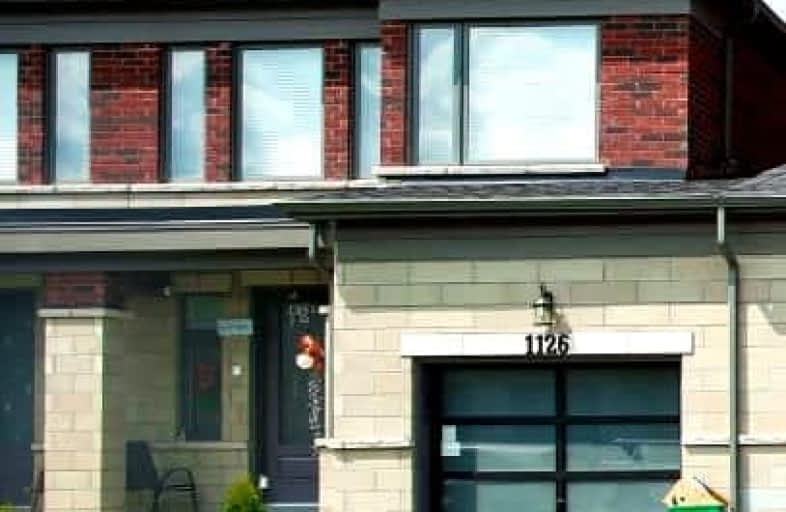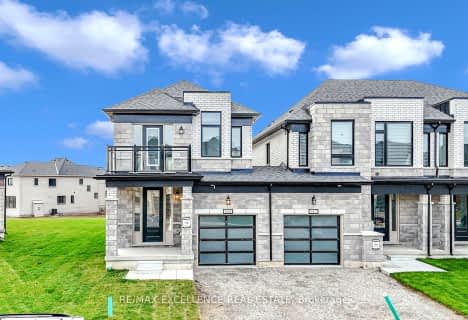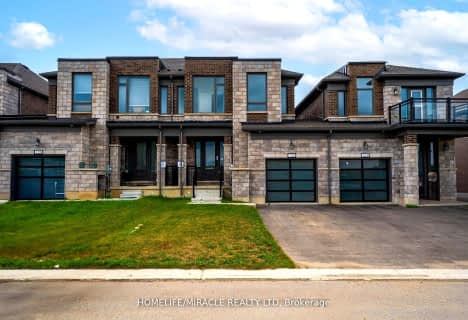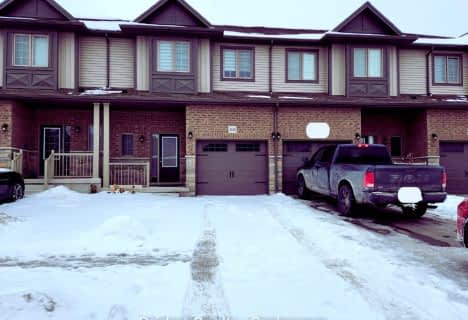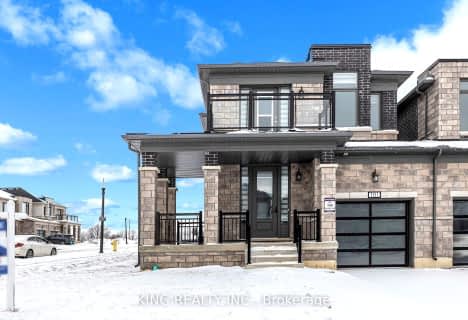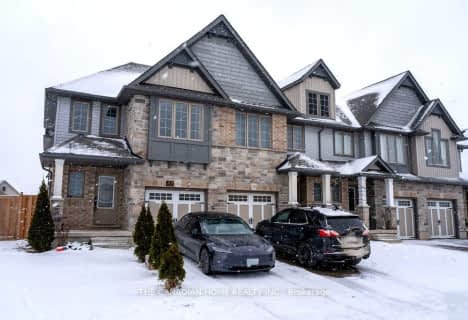Car-Dependent
- Almost all errands require a car.
Somewhat Bikeable
- Most errands require a car.

St Michael's
Elementary: CatholicNorthdale Public School
Elementary: PublicWinchester Street Public School
Elementary: PublicRoch Carrier French Immersion Public School
Elementary: PublicÉcole élémentaire catholique Sainte-Marguerite-Bourgeoys
Elementary: CatholicAlgonquin Public School
Elementary: PublicSt Don Bosco Catholic Secondary School
Secondary: CatholicÉcole secondaire catholique École secondaire Notre-Dame
Secondary: CatholicWoodstock Collegiate Institute
Secondary: PublicSt Mary's High School
Secondary: CatholicHuron Park Secondary School
Secondary: PublicCollege Avenue Secondary School
Secondary: Public-
Shanna Larsen Park
1100 Upper Thames Dr. (Arthur Parker Ave.), Woodstock ON N4T 0H2 0.54km -
Shanna Larsen Park
48 Upper Thames, Woodstock ON 0.54km -
William Grey Park
Woodstock ON N4S 7G4 1.92km
-
RBC Royal Bank
218 Springbank Ave N (Sprucedale Rd.), Woodstock ON N4S 7R3 2.73km -
TD Bank Financial Group
645 Dundas St, Woodstock ON N4S 1E4 3.45km -
HODL Bitcoin ATM - Hasty Market
801 Dundas St (Blandford St.), Woodstock ON N4S 1G2 3.46km
- 3 bath
- 4 bed
- 2000 sqft
101 Cole Terrace, Woodstock, Ontario • N4T 0P4 • Woodstock - North
- 2 bath
- 3 bed
- 1100 sqft
7 Conestoga Road, Woodstock, Ontario • N4T 1H7 • Woodstock - North
