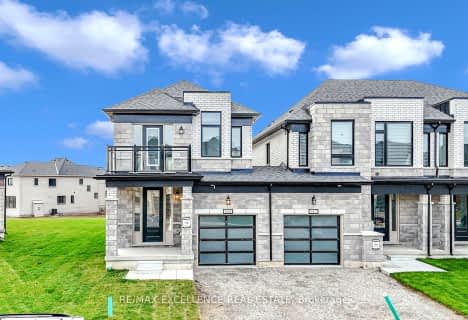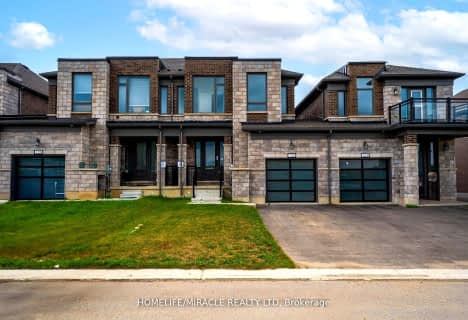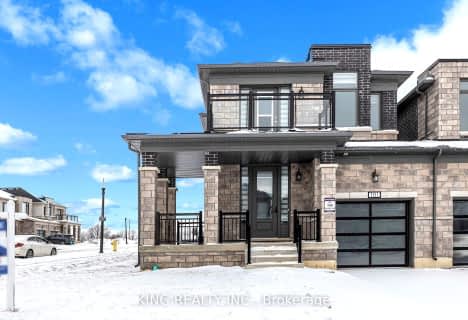Car-Dependent
- Almost all errands require a car.
Somewhat Bikeable
- Most errands require a car.

St Michael's
Elementary: CatholicNorthdale Public School
Elementary: PublicRoch Carrier French Immersion Public School
Elementary: PublicÉcole élémentaire catholique Sainte-Marguerite-Bourgeoys
Elementary: CatholicSpringbank Public School
Elementary: PublicAlgonquin Public School
Elementary: PublicSt Don Bosco Catholic Secondary School
Secondary: CatholicÉcole secondaire catholique École secondaire Notre-Dame
Secondary: CatholicWoodstock Collegiate Institute
Secondary: PublicSt Mary's High School
Secondary: CatholicHuron Park Secondary School
Secondary: PublicCollege Avenue Secondary School
Secondary: Public-
Shanna Larsen Park
48 Upper Thames, Woodstock ON 0.86km -
Roth Park
680 Highland Dr (Huron St.), Woodstock ON N4S 7G8 1.73km -
Ludington Park
945 Springbank Ave (Halifax Rd.), Woodstock ON N4T 0C6 2.05km
-
Scotiabank
385 Springbank Ave N (Devonshire Ave.), Woodstock ON N4T 1R3 2.23km -
RBC Royal Bank
218 Springbank Ave N (Sprucedale Rd.), Woodstock ON N4S 7R3 2.83km -
Rochdale Credit Union Ltd
943 Dundas St, Woodstock ON N4S 1H2 3.68km
- 3 bath
- 4 bed
- 2000 sqft
101 Cole Terrace, Woodstock, Ontario • N4T 0P4 • Woodstock - North









