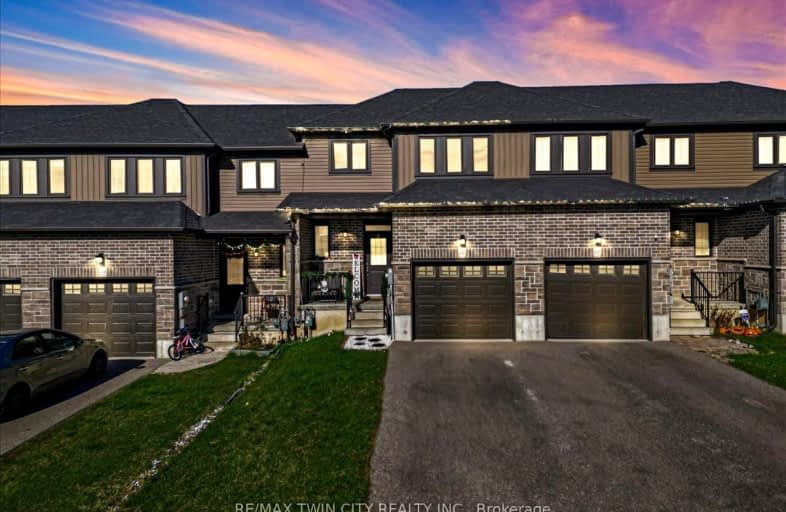Car-Dependent
- Almost all errands require a car.
23
/100
Somewhat Bikeable
- Most errands require a car.
32
/100

Holy Family French Immersion School
Elementary: Catholic
2.49 km
Central Public School
Elementary: Public
3.11 km
Northdale Public School
Elementary: Public
2.44 km
Winchester Street Public School
Elementary: Public
3.65 km
Roch Carrier French Immersion Public School
Elementary: Public
3.33 km
École élémentaire catholique Sainte-Marguerite-Bourgeoys
Elementary: Catholic
2.56 km
St Don Bosco Catholic Secondary School
Secondary: Catholic
3.77 km
École secondaire catholique École secondaire Notre-Dame
Secondary: Catholic
5.05 km
Woodstock Collegiate Institute
Secondary: Public
3.14 km
St Mary's High School
Secondary: Catholic
5.15 km
Huron Park Secondary School
Secondary: Public
3.59 km
College Avenue Secondary School
Secondary: Public
4.38 km
-
Shanna Larsen Park
48 Upper Thames, Woodstock ON 2.01km -
Shanna Larsen Park
1100 Upper Thames Dr. (Arthur Parker Ave.), Woodstock ON N4T 0H2 2.02km -
Roth Park
680 Highland Dr (Huron St.), Woodstock ON N4S 7G8 2.17km
-
Localcoin Bitcoin ATM - Petro-Canada
805 Vansittart Ave, Woodstock ON N4T 0L6 0.62km -
President's Choice Financial ATM
333 Dundas St, Woodstock ON N4S 1B5 3.14km -
Desjardins Credit Union
396 Dundas St, Woodstock ON N4S 1B7 3.25km










