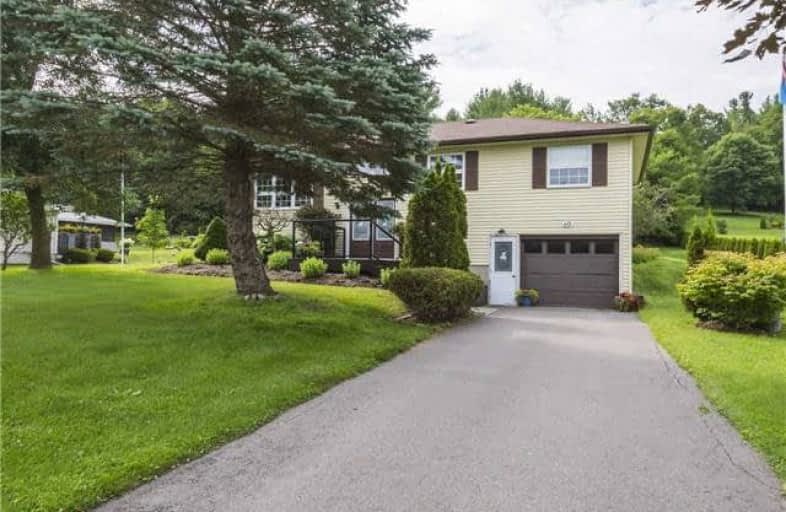Sold on Jul 27, 2017
Note: Property is not currently for sale or for rent.

-
Type: Detached
-
Style: Bungalow-Raised
-
Lot Size: 94.45 x 163.08 Feet
-
Age: No Data
-
Taxes: $2,674 per year
-
Days on Site: 7 Days
-
Added: Sep 07, 2019 (1 week on market)
-
Updated:
-
Last Checked: 3 months ago
-
MLS®#: X3878658
-
Listed By: Royal lepage terrequity realty, brokerage
Ton's Of Curb Appeal For This Well Maintained 3 Bedrm, 2Bath Bungalow With Attach Garage Backing On To Forest. Hardwood Floors In Bright Living & Dining Rm W/Walk Out To Private Deck Overlooks Woods.2 Bedrms On Main Have Ensuites, Large Closets.Lower Level Has Bright 3rd Bedrm, Great Studio/Workshop Plus Den/Office W/ Access To Attach Garage.Mature Gardens. Short Stroll To Village Of Warkworth, 60 Min To To The Gta. Just Move In And Enjoy! Municipal Water
Extras
All Elfs,Window Covers,Fridge,Stove, Dishwasher, Fireplc,Auto Garage Opener,Washer,Dryer, Hot H20 Tank,Birdbath,Garden Shed.Click Multimedia/Brochure Tab For Tour/Flooplan/Overhead View.Stroll To Charming Village Of Warkworth, 60Min To Gta
Property Details
Facts for 60 Concession Street West, Trent Hills
Status
Days on Market: 7
Last Status: Sold
Sold Date: Jul 27, 2017
Closed Date: Sep 01, 2017
Expiry Date: Nov 20, 2017
Sold Price: $269,000
Unavailable Date: Jul 27, 2017
Input Date: Jul 20, 2017
Property
Status: Sale
Property Type: Detached
Style: Bungalow-Raised
Area: Trent Hills
Community: Warkworth
Availability Date: Immeditate
Inside
Bedrooms: 2
Bedrooms Plus: 1
Bathrooms: 2
Kitchens: 1
Rooms: 4
Den/Family Room: No
Air Conditioning: None
Fireplace: No
Laundry Level: Lower
Central Vacuum: N
Washrooms: 2
Building
Basement: Finished
Basement 2: W/O
Heat Type: Baseboard
Heat Source: Electric
Exterior: Vinyl Siding
UFFI: No
Water Supply: Municipal
Special Designation: Unknown
Other Structures: Garden Shed
Parking
Driveway: Private
Garage Spaces: 1
Garage Type: Attached
Covered Parking Spaces: 4
Total Parking Spaces: 5
Fees
Tax Year: 2017
Tax Legal Description: Pt Lt16 Con2 Percy Pt1,38R1411 *Cont Brokernotes
Taxes: $2,674
Highlights
Feature: Arts Centre
Feature: Library
Feature: Rolling
Feature: School
Feature: Wooded/Treed
Land
Cross Street: Concession St/ Cty R
Municipality District: Trent Hills
Fronting On: South
Parcel Number: 512300503
Pool: None
Sewer: Septic
Lot Depth: 163.08 Feet
Lot Frontage: 94.45 Feet
Lot Irregularities: Irreg As Per Mpac
Zoning: Residential
Additional Media
- Virtual Tour: https://youriguide.com/60_concession_st_w_warkworth_on?unbranded
Rooms
Room details for 60 Concession Street West, Trent Hills
| Type | Dimensions | Description |
|---|---|---|
| Living Main | 4.20 x 4.70 | Wood Floor, Electric Fireplace |
| Dining Main | 3.34 x 3.12 | Wood Floor, W/O To Deck |
| Kitchen Main | 3.19 x 3.73 | Double Sink, Ceramic Back Splash |
| Master Main | 4.38 x 4.02 | Ensuite Bath, W/I Closet |
| 2nd Br Main | 3.98 x 3.69 | Ensuite Bath |
| Bathroom Main | - | 3 Pc Bath |
| Bathroom Main | - | 4 Pc Bath |
| 3rd Br Lower | 4.03 x 3.85 | Above Grade Window |
| Office Lower | 2.54 x 3.85 | W/O To Garage, Above Grade Window |
| Workshop Lower | 5.64 x 3.40 | |
| Laundry Lower | 2.68 x 3.40 |
| XXXXXXXX | XXX XX, XXXX |
XXXX XXX XXXX |
$XXX,XXX |
| XXX XX, XXXX |
XXXXXX XXX XXXX |
$XXX,XXX |
| XXXXXXXX XXXX | XXX XX, XXXX | $269,000 XXX XXXX |
| XXXXXXXX XXXXXX | XXX XX, XXXX | $269,000 XXX XXXX |

Hastings Public School
Elementary: PublicPercy Centennial Public School
Elementary: PublicSt. Mary Catholic Elementary School
Elementary: CatholicKent Public School
Elementary: PublicHillcrest Public School
Elementary: PublicNorthumberland Hills Public School
Elementary: PublicÉcole secondaire publique Marc-Garneau
Secondary: PublicNorwood District High School
Secondary: PublicSt Paul Catholic Secondary School
Secondary: CatholicCampbellford District High School
Secondary: PublicTrenton High School
Secondary: PublicEast Northumberland Secondary School
Secondary: Public

