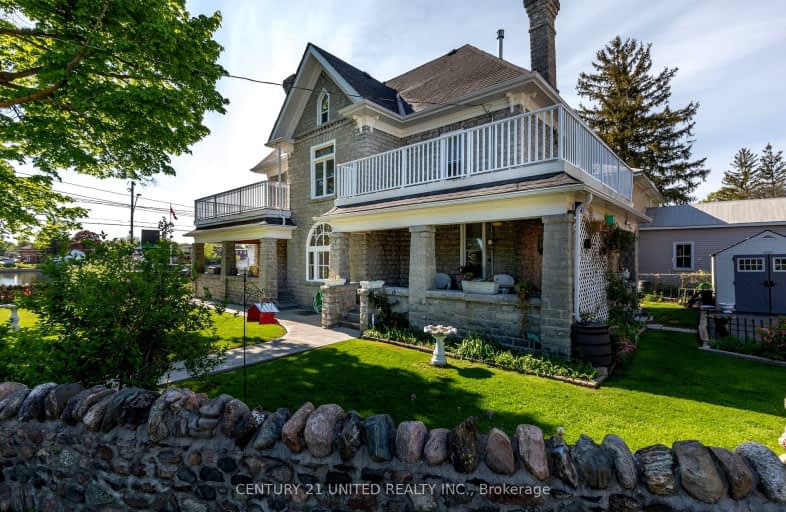Very Walkable
- Most errands can be accomplished on foot.
Somewhat Bikeable
- Most errands require a car.

Hastings Public School
Elementary: PublicPercy Centennial Public School
Elementary: PublicSt. Mary Catholic Elementary School
Elementary: CatholicKent Public School
Elementary: PublicHavelock-Belmont Public School
Elementary: PublicHillcrest Public School
Elementary: PublicÉcole secondaire publique Marc-Garneau
Secondary: PublicNorwood District High School
Secondary: PublicSt Paul Catholic Secondary School
Secondary: CatholicCampbellford District High School
Secondary: PublicTrenton High School
Secondary: PublicEast Northumberland Secondary School
Secondary: Public-
Capers Tap House
28 Bridge Street W, Campbellford, ON K0L 1L0 0.18km -
The Stinking Rose Pub & Grindhouse
26 Bridge West, Harcourt, ON K0L 0.19km -
The Church-Key Pub & Grindhouse
26 Bridge Street W, Campbellford, ON K0L 1L0 0.19km
-
Tim Hortons
148 Grand Rd, Campbellford, ON K0L 1L0 0.75km -
Our Lucky Stars
16 Main Street, Warkworth, ON K0K 3K0 13.89km -
Jeannine's BACK TALK CAFE
9 Main Street, Warkworth, ON K0K 3K0 13.93km
-
GoodLife Fitness
390 North Front Street, Belleville Quinte Mall, Belleville, ON K8P 3E1 34.4km -
Planet Fitness
199 Bell Boulevard, Belleville, ON K8P 5B8 34.52km -
Right Fit
300 Maitland Drive, Belleville, ON K8N 4Z5 34.15km
-
Shoppers Drug Mart
83 Dundas Street W, Trenton, ON K8V 3P3 29.37km -
Rexall Pharma Plus
173 Dundas E, Quinte West, ON K8V 2Z5 29.39km -
Smylie’s Your Independent Grocer
293 Dundas Street E, Trenton, ON K8V 1M1 30.07km
-
The Church-Key Pub & Grindhouse
26 Bridge Street W, Campbellford, ON K0L 1L0 0.19km -
Capers Restaurant
28 Bridge Street W, Harcourt, ON K0L 0.21km -
52 North Pub & Grill
52 Front Street N, Campbellford, ON K0L 1L0 0.24km
-
Quinte Mall
390 N Front Street, Belleville, ON K8P 3E1 34.51km -
Dollarama - Wal-Mart Centre
264 Millennium Pkwy, Belleville, ON K8N 4Z5 34.76km -
Marmora Dollar Plus
21 Forsyth Street, Marmora, ON K0K 2M0 21.37km
-
Fisher's No Frills
15 Canrobert Street, Campbellford, ON K0L 1L0 0.28km -
Sharpe's Food Market
85 Front Street N, Campbellford, ON K0L 1L0 0.3km -
Valu-Mart - Marmora
42 Matthew Street, Marmora, ON K0K 2M0 21.56km
-
LCBO
Highway 7, Havelock, ON K0L 1Z0 14.18km -
The Beer Store
570 Lansdowne Street W, Peterborough, ON K9J 1Y9 42.13km -
Liquor Control Board of Ontario
879 Lansdowne Street W, Peterborough, ON K9J 1Z5 43.05km
-
Ultramar
220 Bridge St S, Trent Hills, ON K0L 1Y0 12.29km -
Pioneer
2 Matthew Street, Marmora, ON K0K 2M0 20.67km -
Canadian Tire Gas+
17277 Highway 401 Eastbound S, Brighton, ON K0K 1H0 25.02km
-
Centre Theatre
120 Dundas Street W, Trenton, ON K8V 3P3 29.35km -
Belleville Cineplex
321 Front Street, Belleville, ON K8N 2Z9 34.24km -
Galaxy Cinemas Belleville
160 Bell Boulevard, Belleville, ON K8P 5L2 34.56km
-
Marmora Public Library
37 Forsyth St, Marmora, ON K0K 2M0 21.31km -
Peterborough Public Library
345 Aylmer Street N, Peterborough, ON K9H 3V7 41.67km -
County of Prince Edward Public Library, Picton Branch
208 Main Street, Picton, ON K0K 2T0 62.42km
-
Quinte Health Care Belleville General Hospital
265 Dundas Street E, Belleville, ON K8N 5A9 38.41km -
Peterborough Regional Health Centre
1 Hospital Drive, Peterborough, ON K9J 7C6 43.45km -
Northumberland Hills Hospital
1000 Depalma Drive, Cobourg, ON K9A 5W6 48.77km




