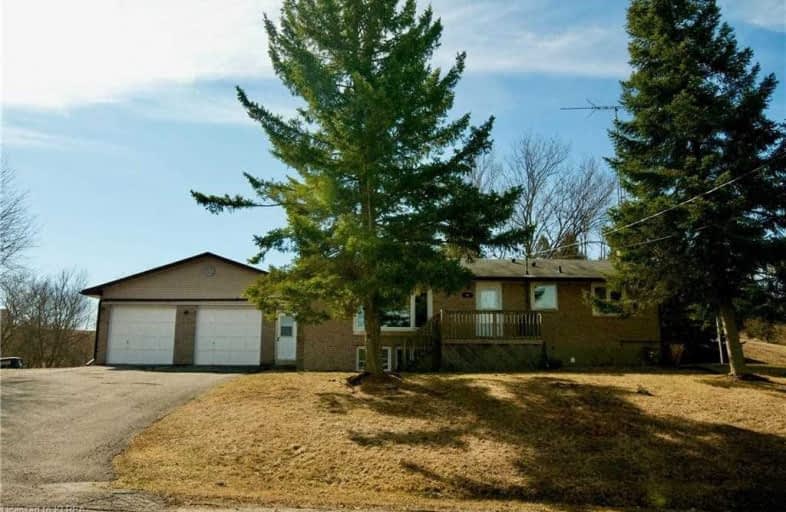Sold on Apr 13, 2021
Note: Property is not currently for sale or for rent.

-
Type: Detached
-
Style: Bungalow
-
Lot Size: 172.83 x 144.99 Feet
-
Age: No Data
-
Taxes: $3,600 per year
-
Days on Site: 14 Days
-
Added: Mar 30, 2021 (2 weeks on market)
-
Updated:
-
Last Checked: 2 months ago
-
MLS®#: X5175842
-
Listed By: Affinity group pinnacle realty ltd. brokerage
2 Bedrooms, 4Pc Bath, Laundry In Hall Closet, Kitchen W/Separate Dining & Living W/Hardwood Flooring. W/O To Large Deck From Dining & Master Overlooks Private Backyard Backing Onto Fields. Basement: 1 Bedroom, Eat-In Kitchen, Lr W/Wood Fireplace (As Is), 3Pc Bath, Laundry/Utility Room. Breezeway Connects House To Attached 2 Car Garage W/Separate Workshop Area. Room For All The Toys Inside The Garage & Out! Additional Storage Shed. Easy Commute To Gta Or Ptbo.
Extras
**Interboard Listing: Kawartha Lakes Real Estate Association** Incl: Garage Door Opener, Wndw Cov, 2 Frides, 1 Stove, 1 Dishwasher, 1 Microwave, 2 Washers, 2 Dryers, Natural Gas Bbq (Victor Castor).
Property Details
Facts for 64 Concession Road 8 West, Trent Hills
Status
Days on Market: 14
Last Status: Sold
Sold Date: Apr 13, 2021
Closed Date: Jun 01, 2021
Expiry Date: Jul 31, 2021
Sold Price: $475,000
Unavailable Date: Apr 13, 2021
Input Date: Apr 01, 2021
Property
Status: Sale
Property Type: Detached
Style: Bungalow
Area: Trent Hills
Community: Warkworth
Availability Date: Tbd
Assessment Amount: $269,000
Assessment Year: 2020
Inside
Bedrooms: 2
Bedrooms Plus: 1
Bathrooms: 2
Kitchens: 1
Kitchens Plus: 1
Rooms: 6
Den/Family Room: No
Air Conditioning: Central Air
Fireplace: Yes
Laundry Level: Lower
Central Vacuum: N
Washrooms: 2
Utilities
Electricity: Yes
Gas: Yes
Cable: Yes
Telephone: Yes
Building
Basement: Finished
Basement 2: Full
Heat Type: Forced Air
Heat Source: Gas
Exterior: Brick
Exterior: Vinyl Siding
Elevator: N
UFFI: No
Water Supply: Municipal
Physically Handicapped-Equipped: N
Special Designation: Unknown
Other Structures: Garden Shed
Retirement: N
Parking
Driveway: Private
Garage Spaces: 2
Garage Type: Attached
Covered Parking Spaces: 6
Total Parking Spaces: 8
Fees
Tax Year: 2021
Tax Legal Description: Ptl17, Conc 2, Percy Pt1 38R1082 Pt2 38R3448
Taxes: $3,600
Land
Cross Street: Cty Rd 15 & Concessi
Municipality District: Trent Hills
Fronting On: North
Parcel Number: 512300483
Pool: None
Sewer: Septic
Lot Depth: 144.99 Feet
Lot Frontage: 172.83 Feet
Acres: .50-1.99
Zoning: Res
Waterfront: None
Rooms
Room details for 64 Concession Road 8 West, Trent Hills
| Type | Dimensions | Description |
|---|---|---|
| Laundry Main | 3.65 x 6.03 | |
| Den Main | 2.95 x 3.38 | |
| Kitchen Main | 2.56 x 3.71 | |
| Bathroom Main | 3.35 x 6.40 | |
| 2nd Br Main | 2.74 x 3.36 | |
| Bathroom Main | - | 4 Pc Bath |
| 3rd Br Lower | 3.29 x 4.26 | |
| Bathroom Lower | - | 3 Pc Bath |
| Laundry Lower | 3.41 x 6.58 | |
| Kitchen Lower | 3.26 x 3.99 | |
| Family Lower | 3.29 x 5.82 |
| XXXXXXXX | XXX XX, XXXX |
XXXX XXX XXXX |
$XXX,XXX |
| XXX XX, XXXX |
XXXXXX XXX XXXX |
$XXX,XXX |
| XXXXXXXX XXXX | XXX XX, XXXX | $475,000 XXX XXXX |
| XXXXXXXX XXXXXX | XXX XX, XXXX | $449,900 XXX XXXX |

Hastings Public School
Elementary: PublicRoseneath Centennial Public School
Elementary: PublicPercy Centennial Public School
Elementary: PublicSt. Paul Catholic Elementary School
Elementary: CatholicKent Public School
Elementary: PublicNorwood District Public School
Elementary: PublicNorwood District High School
Secondary: PublicSt Paul Catholic Secondary School
Secondary: CatholicCampbellford District High School
Secondary: PublicSt. Mary Catholic Secondary School
Secondary: CatholicEast Northumberland Secondary School
Secondary: PublicCobourg Collegiate Institute
Secondary: Public

