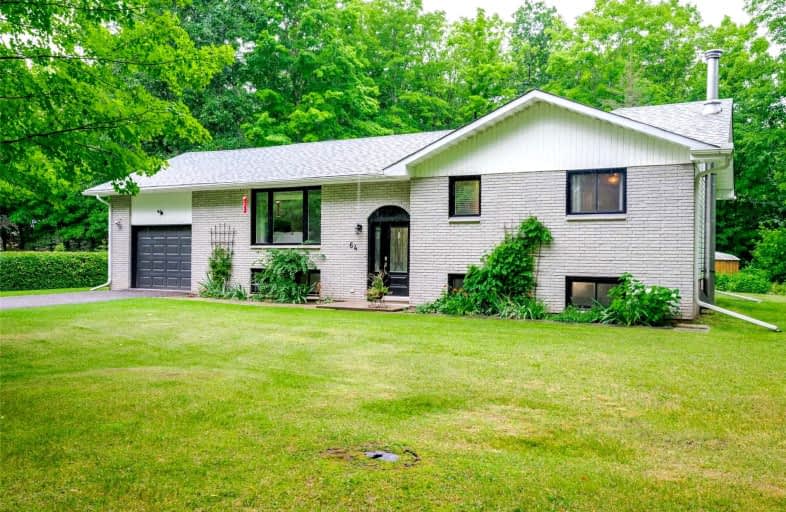Sold on Sep 22, 2022
Note: Property is not currently for sale or for rent.

-
Type: Detached
-
Style: Bungalow-Raised
-
Size: 1100 sqft
-
Lot Size: 36.58 x 124.18 Metres
-
Age: No Data
-
Taxes: $3,051 per year
-
Days on Site: 36 Days
-
Added: Aug 17, 2022 (1 month on market)
-
Updated:
-
Last Checked: 2 months ago
-
MLS®#: X5734755
-
Listed By: Royal lepage terrequity realty, brokerage
The Perfect Mix Of Modern Quality Finishes, Private Location, And Access To Amenities: You Can Have It All On Meyers Island. This Newly Updated Home With Attached Garage, Set On 1 Acre Wooded Lot Backing Onto Trent Canal Is Ready For You. 3+2 Beds, 2 Full Baths, Open Concept Kitchen With Quartz Counters & Centre Island, Dining Has Walkout To Deck Overlooking Heated Pool, Ample Living With Views Of Idyllic Front Yard. Lower Lvl Features Large Fam Rm With Woodstove, Above Grade Windows Throughout. Stunning Backyard With Trail Through Forest. Turnkey Condition And Incredible Value With Highend Finishes And Upgrades.
Extras
Excellent Location, Short Drive To Campbellford Amenities, Easy Commute To Brighton, Peterborough And Belleville. 90Mins To Gta. Be Sure To Click On More Info For All Photos, Immersive Tour, List Of Incredible Features & Floorplan
Property Details
Facts for 64 Riverside Boulevard, Trent Hills
Status
Days on Market: 36
Last Status: Sold
Sold Date: Sep 22, 2022
Closed Date: Nov 08, 2022
Expiry Date: Oct 18, 2022
Sold Price: $700,000
Unavailable Date: Sep 22, 2022
Input Date: Aug 17, 2022
Prior LSC: Listing with no contract changes
Property
Status: Sale
Property Type: Detached
Style: Bungalow-Raised
Size (sq ft): 1100
Area: Trent Hills
Community: Rural Trent Hills
Availability Date: Negotiable
Inside
Bedrooms: 3
Bedrooms Plus: 2
Bathrooms: 2
Kitchens: 1
Rooms: 6
Den/Family Room: Yes
Air Conditioning: Central Air
Fireplace: Yes
Laundry Level: Lower
Washrooms: 2
Utilities
Electricity: Yes
Building
Basement: Finished
Basement 2: Full
Heat Type: Heat Pump
Heat Source: Electric
Exterior: Brick
Exterior: Vinyl Siding
Water Supply Type: Drilled Well
Water Supply: Well
Special Designation: Unknown
Other Structures: Garden Shed
Parking
Driveway: Pvt Double
Garage Spaces: 1
Garage Type: Attached
Covered Parking Spaces: 4
Total Parking Spaces: 5
Fees
Tax Year: 2022
Tax Legal Description: Lt 16 Pl 605 Seymour; Trent Hills
Taxes: $3,051
Highlights
Feature: River/Stream
Feature: Rolling
Feature: School Bus Route
Feature: Wooded/Treed
Land
Cross Street: Hillside Dr/Riversid
Municipality District: Trent Hills
Fronting On: West
Parcel Number: 511900325
Pool: None
Sewer: Septic
Lot Depth: 124.18 Metres
Lot Frontage: 36.58 Metres
Lot Irregularities: 0.99 Acres Irreg As P
Acres: .50-1.99
Zoning: Residential
Additional Media
- Virtual Tour: https://unbranded.youriguide.com/z4n8w_64_riverside_dr_campbellford_on/
Rooms
Room details for 64 Riverside Boulevard, Trent Hills
| Type | Dimensions | Description |
|---|---|---|
| Living Main | 3.92 x 5.64 | Large Window, O/Looks Frontyard |
| Dining Main | 2.70 x 4.33 | Open Concept, W/O To Deck |
| Kitchen Main | 3.67 x 4.02 | Quartz Counter, Centre Island, Access To Garage |
| Prim Bdrm Main | 3.56 x 3.83 | O/Looks Frontyard, Double Closet |
| 2nd Br Main | 3.04 x 3.28 | O/Looks Backyard, Closet |
| 3rd Br Main | 2.98 x 3.27 | O/Looks Backyard, Closet |
| Bathroom Main | 2.37 x 3.85 | 5 Pc Bath, Double Sink |
| Family Lower | 4.21 x 5.93 | Wood Stove, Above Grade Window |
| 4th Br Lower | 3.71 x 4.11 | Closet, Above Grade Window |
| Bathroom Lower | 2.25 x 2.54 | 3 Pc Bath |
| 5th Br Lower | 2.43 x 3.58 | Above Grade Window |
| Laundry Lower | 3.76 x 3.94 | Laundry Sink, Above Grade Window |
| XXXXXXXX | XXX XX, XXXX |
XXXX XXX XXXX |
$XXX,XXX |
| XXX XX, XXXX |
XXXXXX XXX XXXX |
$XXX,XXX | |
| XXXXXXXX | XXX XX, XXXX |
XXXXXXX XXX XXXX |
|
| XXX XX, XXXX |
XXXXXX XXX XXXX |
$XXX,XXX | |
| XXXXXXXX | XXX XX, XXXX |
XXXX XXX XXXX |
$XXX,XXX |
| XXX XX, XXXX |
XXXXXX XXX XXXX |
$XXX,XXX |
| XXXXXXXX XXXX | XXX XX, XXXX | $700,000 XXX XXXX |
| XXXXXXXX XXXXXX | XXX XX, XXXX | $700,000 XXX XXXX |
| XXXXXXXX XXXXXXX | XXX XX, XXXX | XXX XXXX |
| XXXXXXXX XXXXXX | XXX XX, XXXX | $749,000 XXX XXXX |
| XXXXXXXX XXXX | XXX XX, XXXX | $438,500 XXX XXXX |
| XXXXXXXX XXXXXX | XXX XX, XXXX | $374,000 XXX XXXX |

Hastings Public School
Elementary: PublicStockdale Public School
Elementary: PublicPercy Centennial Public School
Elementary: PublicSt. Mary Catholic Elementary School
Elementary: CatholicKent Public School
Elementary: PublicHillcrest Public School
Elementary: PublicÉcole secondaire publique Marc-Garneau
Secondary: PublicNorwood District High School
Secondary: PublicSt Paul Catholic Secondary School
Secondary: CatholicCampbellford District High School
Secondary: PublicTrenton High School
Secondary: PublicEast Northumberland Secondary School
Secondary: Public

