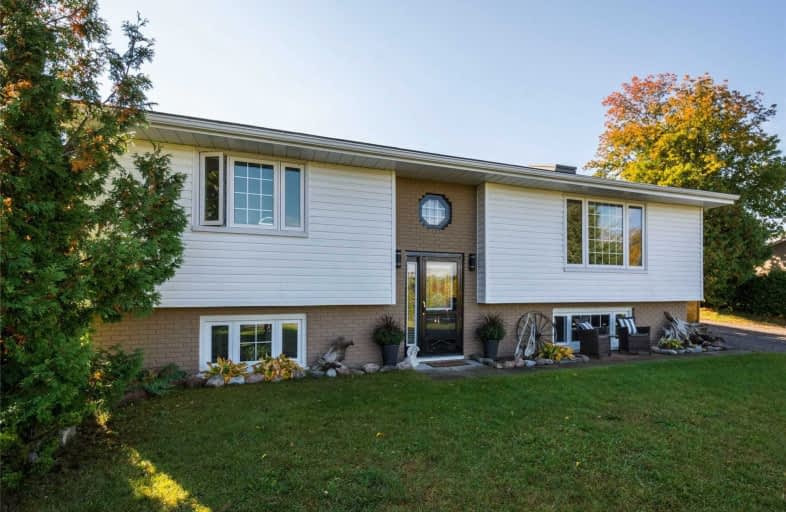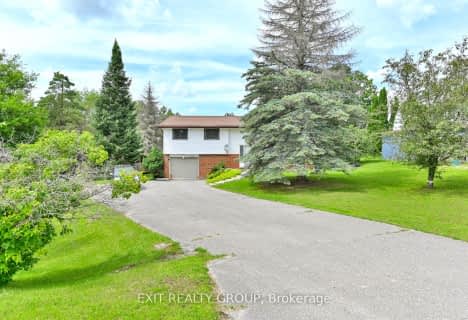Sold on Aug 07, 2021
Note: Property is not currently for sale or for rent.

-
Type: Detached
-
Style: Bungalow-Raised
-
Size: 1100 sqft
-
Lot Size: 102.61 x 154.15 Feet
-
Age: 31-50 years
-
Taxes: $2,477 per year
-
Days on Site: 15 Days
-
Added: Jul 22, 2021 (2 weeks on market)
-
Updated:
-
Last Checked: 2 months ago
-
MLS®#: X5317611
-
Listed By: Young realty inc., brokerage
Peaceful Quiet Country Living Just On The Outskirts Of The Quaint Village Of Warkworth, 15Mins To Rice Lake. Tastefully Renovated 3 Bedroom With Potential Of A 4th Bdrm (Currently A Gym) . Bright Open Concept Main Living Area With Picturesque Views Front And Back Of The The Northumberland Hills. Kitchen Island, 2 Full Bathrooms! Plenty Of Parking For All Of Your Toys. Abundant Storage With Three Sheds On Property.
Extras
Inclusions - All Appliances, Light Fixtures, Window Coverings Where Installed. Exclusions - Freezer/Wine Fridge In Basement, Farm Gates.
Property Details
Facts for 695 Concession 3 Road West, Trent Hills
Status
Days on Market: 15
Last Status: Sold
Sold Date: Aug 07, 2021
Closed Date: Oct 29, 2021
Expiry Date: Nov 30, 2021
Sold Price: $650,000
Unavailable Date: Aug 07, 2021
Input Date: Jul 23, 2021
Prior LSC: Listing with no contract changes
Property
Status: Sale
Property Type: Detached
Style: Bungalow-Raised
Size (sq ft): 1100
Age: 31-50
Area: Trent Hills
Community: Warkworth
Availability Date: Tbd
Inside
Bedrooms: 2
Bedrooms Plus: 1
Bathrooms: 2
Kitchens: 1
Rooms: 5
Den/Family Room: Yes
Air Conditioning: Central Air
Fireplace: No
Laundry Level: Lower
Washrooms: 2
Utilities
Electricity: Yes
Telephone: Yes
Building
Basement: Finished
Basement 2: Full
Heat Type: Heat Pump
Heat Source: Other
Exterior: Brick Front
Exterior: Vinyl Siding
Water Supply Type: Drilled Well
Water Supply: Well
Special Designation: Unknown
Other Structures: Garden Shed
Parking
Driveway: Pvt Double
Garage Type: None
Covered Parking Spaces: 6
Total Parking Spaces: 6
Fees
Tax Year: 2021
Tax Legal Description: Pt Lt 3 Con 3 Percy Pt 1, 38R2352; Trent Hills
Taxes: $2,477
Highlights
Feature: Clear View
Feature: Fenced Yard
Feature: Part Cleared
Feature: School Bus Route
Land
Cross Street: Concession 3W
Municipality District: Trent Hills
Fronting On: South
Parcel Number: 512290065
Pool: None
Sewer: Septic
Lot Depth: 154.15 Feet
Lot Frontage: 102.61 Feet
Lot Irregularities: Irregular As Per Mpac
Acres: < .50
Zoning: Residential
Additional Media
- Virtual Tour: https://unbranded.youriguide.com/f4poq_695_concession_rd_3_w_warkworth_on
Rooms
Room details for 695 Concession 3 Road West, Trent Hills
| Type | Dimensions | Description |
|---|---|---|
| Living Main | 3.26 x 6.07 | Picture Window, Skylight, Open Concept |
| Kitchen Main | 2.98 x 3.10 | Eat-In Kitchen, W/O To Sundeck, Side Door |
| Master Main | 3.26 x 4.33 | Laminate, Double Closet, Picture Window |
| 2nd Br Main | 2.98 x 3.79 | Laminate, South View |
| Bathroom Main | 2.46 x 2.98 | 4 Pc Bath, Separate Shower, Soaker |
| Foyer In Betwn | - | |
| Family Lower | 3.11 x 5.81 | Above Grade Window |
| 3rd Br Lower | 3.07 x 3.35 | Above Grade Window |
| Exercise Lower | 3.08 x 4.14 | |
| Laundry Lower | 3.08 x 6.48 | Laminate |
| Bathroom Lower | 1.26 x 3.08 | 3 Pc Ensuite |
| XXXXXXXX | XXX XX, XXXX |
XXXX XXX XXXX |
$XXX,XXX |
| XXX XX, XXXX |
XXXXXX XXX XXXX |
$XXX,XXX |
| XXXXXXXX XXXX | XXX XX, XXXX | $650,000 XXX XXXX |
| XXXXXXXX XXXXXX | XXX XX, XXXX | $589,000 XXX XXXX |

Hastings Public School
Elementary: PublicRoseneath Centennial Public School
Elementary: PublicPercy Centennial Public School
Elementary: PublicSt. Mary Catholic Elementary School
Elementary: CatholicGrafton Public School
Elementary: PublicNorthumberland Hills Public School
Elementary: PublicNorwood District High School
Secondary: PublicCampbellford District High School
Secondary: PublicKenner Collegiate and Vocational Institute
Secondary: PublicSt. Mary Catholic Secondary School
Secondary: CatholicEast Northumberland Secondary School
Secondary: PublicCobourg Collegiate Institute
Secondary: Public- 1 bath
- 3 bed
18 Laver Crescent, Trent Hills, Ontario • K0K 3K0 • Warkworth



