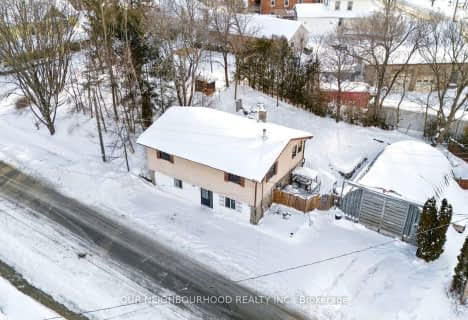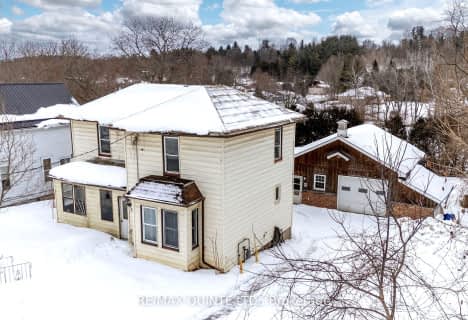
Hastings Public School
Elementary: Public
12.32 km
Roseneath Centennial Public School
Elementary: Public
11.62 km
Percy Centennial Public School
Elementary: Public
2.71 km
St. Mary Catholic Elementary School
Elementary: Catholic
14.99 km
Kent Public School
Elementary: Public
15.02 km
Northumberland Hills Public School
Elementary: Public
12.05 km
Norwood District High School
Secondary: Public
20.34 km
St Paul Catholic Secondary School
Secondary: Catholic
28.15 km
Campbellford District High School
Secondary: Public
15.25 km
St. Mary Catholic Secondary School
Secondary: Catholic
31.88 km
East Northumberland Secondary School
Secondary: Public
23.04 km
Cobourg Collegiate Institute
Secondary: Public
32.91 km


