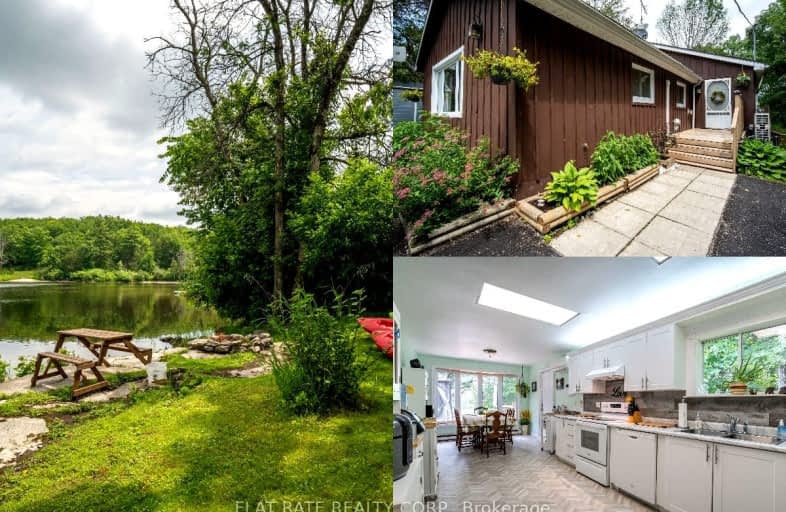Car-Dependent
- Almost all errands require a car.
0
/100
Somewhat Bikeable
- Almost all errands require a car.
22
/100

Earl Prentice Public School
Elementary: Public
13.16 km
Sacred Heart Catholic School
Elementary: Catholic
12.62 km
St. Mary Catholic Elementary School
Elementary: Catholic
8.86 km
Kent Public School
Elementary: Public
8.57 km
Havelock-Belmont Public School
Elementary: Public
11.57 km
Hillcrest Public School
Elementary: Public
8.76 km
École secondaire publique Marc-Garneau
Secondary: Public
33.83 km
Norwood District High School
Secondary: Public
17.24 km
St Paul Catholic Secondary School
Secondary: Catholic
34.36 km
Campbellford District High School
Secondary: Public
8.59 km
Centre Hastings Secondary School
Secondary: Public
26.63 km
Trenton High School
Secondary: Public
34.24 km
-
Crowe River Conservation Area
670 Crowe River Rd, Marmora ON K0K 2M0 0.39km -
Lower Healey Falls
Campbellford ON 2.05km -
Old Mill Park
51 Grand Rd, Campbellford ON K0L 1L0 9.04km
-
BMO Bank of Montreal
66 Bridge St E, Campbellford ON K0L 1L0 8.8km -
RBC Royal Bank
15 Doxsee Ave N (at Bridge St), Campbellford ON K0L 1L0 8.78km -
TD Canada Trust Branch and ATM
43 Trent Dr, Campbellford ON K0L 1L0 8.98km


