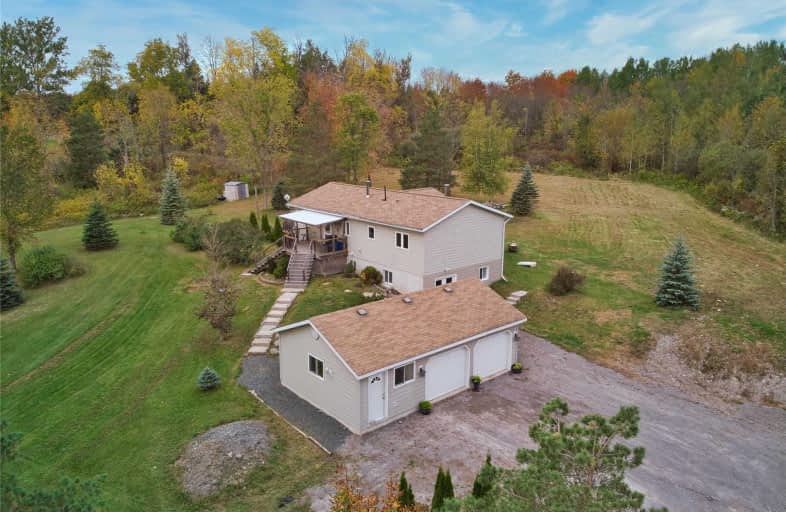Sold on Oct 07, 2020
Note: Property is not currently for sale or for rent.

-
Type: Detached
-
Style: Bungalow
-
Size: 1100 sqft
-
Lot Size: 200 x 400 Feet
-
Age: No Data
-
Taxes: $3,034 per year
-
Days on Site: 2 Days
-
Added: Oct 05, 2020 (2 days on market)
-
Updated:
-
Last Checked: 2 months ago
-
MLS®#: X4940052
-
Listed By: Re/max rouge river realty ltd., brokerage
Top 5 Reasons You'll Love This Home! 1. Privacy Guaranteed With This Large Lot Size 200 X 400 Feet! 2. Great Room With Cathedral Ceiling + Wood Stove For Cozy Winter Nights! 3. Kitchen Decked Out With Stainless Appliances + Plenty Of Room For The Chef! 4. Custom Built Viceroy Home! 5. Finished Top To Bottom! This Spacious Bungalow Has It All, Hot Tub, Above Ground Pool! Plenty Of Room For All Your Outdoor Activities. Detached Garage + Workshop!
Extras
Fridge, Stove, Built In Dishwasher, Washer, Dryer, All Electrical Light Fixtures, All Window Coverings, Hot Tub, Above Ground Pool, Gdo.
Property Details
Facts for 80 Birchwood Court, Trent Hills
Status
Days on Market: 2
Last Status: Sold
Sold Date: Oct 07, 2020
Closed Date: Dec 04, 2020
Expiry Date: Jan 31, 2021
Sold Price: $505,000
Unavailable Date: Oct 07, 2020
Input Date: Oct 05, 2020
Prior LSC: Listing with no contract changes
Property
Status: Sale
Property Type: Detached
Style: Bungalow
Size (sq ft): 1100
Area: Trent Hills
Community: Rural Trent Hills
Availability Date: Tba
Inside
Bedrooms: 2
Bedrooms Plus: 2
Bathrooms: 3
Kitchens: 1
Rooms: 6
Den/Family Room: No
Air Conditioning: Central Air
Fireplace: Yes
Laundry Level: Main
Washrooms: 3
Building
Basement: Finished
Basement 2: Walk-Up
Heat Type: Forced Air
Heat Source: Oil
Exterior: Other
Water Supply: Well
Special Designation: Unknown
Other Structures: Garden Shed
Parking
Driveway: Private
Garage Spaces: 2
Garage Type: Detached
Covered Parking Spaces: 3
Total Parking Spaces: 5
Fees
Tax Year: 2020
Tax Legal Description: Pt Lt 5-6 Con 7 Percy Pt 60, Rdc041, T/W Cl68531
Taxes: $3,034
Highlights
Feature: Wooded/Treed
Land
Cross Street: County Rd 45 & Con 8
Municipality District: Trent Hills
Fronting On: North
Parcel Number: 512200206
Pool: Abv Grnd
Sewer: Septic
Lot Depth: 400 Feet
Lot Frontage: 200 Feet
Additional Media
- Virtual Tour: https://youtu.be/LKQRDdp3TpM
Rooms
Room details for 80 Birchwood Court, Trent Hills
| Type | Dimensions | Description |
|---|---|---|
| Great Rm Main | 3.99 x 5.79 | Cathedral Ceiling, Laminate, Wood Stove |
| Kitchen Main | 3.41 x 3.59 | Stainless Steel Appl, Pantry |
| Dining Main | 3.50 x 3.56 | Laminate, Open Concept |
| Laundry Main | 2.32 x 2.37 | |
| Master Main | 3.50 x 4.79 | Closet, Laminate |
| 2nd Br Main | 3.41 x 3.63 | Bow Window, Laminate, Closet |
| Family Lower | 3.96 x 5.39 | B/I Bar, Laminate |
| 3rd Br Lower | 3.29 x 3.50 | Laminate |
| 4th Br Lower | 3.23 x 4.66 | Laminate |
| Exercise Lower | 2.68 x 3.26 | Laminate |
| Utility Lower | 3.23 x 4.87 | Walk-Out |

| XXXXXXXX | XXX XX, XXXX |
XXXX XXX XXXX |
$XXX,XXX |
| XXX XX, XXXX |
XXXXXX XXX XXXX |
$XXX,XXX | |
| XXXXXXXX | XXX XX, XXXX |
XXXX XXX XXXX |
$XXX,XXX |
| XXX XX, XXXX |
XXXXXX XXX XXXX |
$XXX,XXX |
| XXXXXXXX XXXX | XXX XX, XXXX | $505,000 XXX XXXX |
| XXXXXXXX XXXXXX | XXX XX, XXXX | $450,000 XXX XXXX |
| XXXXXXXX XXXX | XXX XX, XXXX | $340,000 XXX XXXX |
| XXXXXXXX XXXXXX | XXX XX, XXXX | $329,000 XXX XXXX |

Hastings Public School
Elementary: PublicRoseneath Centennial Public School
Elementary: PublicPercy Centennial Public School
Elementary: PublicSt. Paul Catholic Elementary School
Elementary: CatholicNorthumberland Hills Public School
Elementary: PublicNorwood District Public School
Elementary: PublicNorwood District High School
Secondary: PublicCampbellford District High School
Secondary: PublicSt. Mary Catholic Secondary School
Secondary: CatholicThomas A Stewart Secondary School
Secondary: PublicEast Northumberland Secondary School
Secondary: PublicCobourg Collegiate Institute
Secondary: Public
