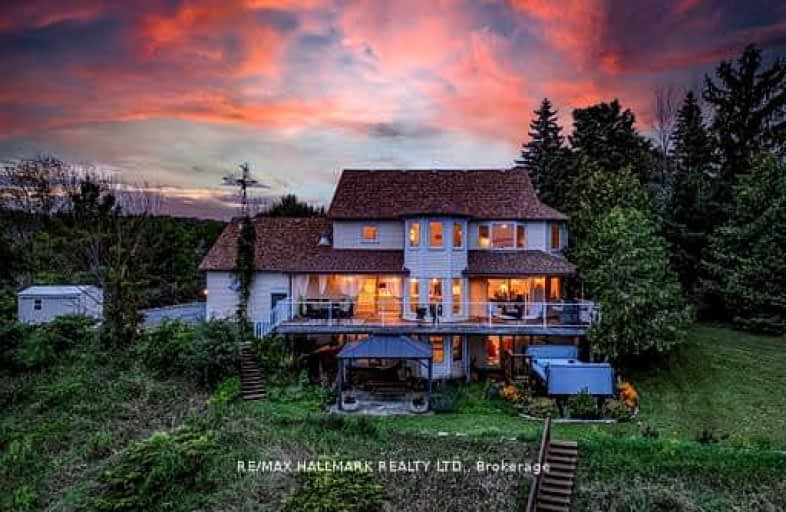Car-Dependent
- Almost all errands require a car.
Somewhat Bikeable
- Almost all errands require a car.

Stockdale Public School
Elementary: PublicSpring Valley Public School
Elementary: PublicPercy Centennial Public School
Elementary: PublicSt. Mary Catholic Elementary School
Elementary: CatholicKent Public School
Elementary: PublicHillcrest Public School
Elementary: PublicÉcole secondaire publique Marc-Garneau
Secondary: PublicNorwood District High School
Secondary: PublicSt Paul Catholic Secondary School
Secondary: CatholicCampbellford District High School
Secondary: PublicTrenton High School
Secondary: PublicEast Northumberland Secondary School
Secondary: Public-
The Stinking Rose Pub & Grindhouse
26 Bridge West, Harcourt, ON K0L 8.06km -
The Church-Key Pub & Grindhouse
26 Bridge Street W, Campbellford, ON K0L 1L0 8.06km -
Capers Tap House
28 Bridge Street W, Campbellford, ON K0L 1L0 8.08km
-
Tim Hortons
148 Grand Road, Campbellford, ON K0L 1L0 7.63km -
Our Lucky Stars
16 Main Street, Warkworth, ON K0K 3K0 9.4km -
Jeannine's BACK TALK CAFE
9 Main Street, Warkworth, ON K0K 3K0 9.46km
-
Mike & Lori's No Frills
155 Elizabeth Street, Brighton, ON K0K 1H0 22.01km -
Shoppers Drug Mart
83 Dundas Street W, Trenton, ON K8V 3P3 22.25km -
Rexall Pharma Plus
173 Dundas E, Quinte West, ON K8V 2Z5 22.41km
-
J's Place Fries
14324 County Road 29, Warkworth, ON K0K 3K0 4.65km -
J's Place
14324 County Road 29, Warkworth, ON K0K 3K0 4.65km -
Antonia's Bistro
28 Doxsee Avenue S, Campbellford, ON K0L 1L0 7.83km
-
Quinte Mall
390 N Front Street, Belleville, ON K8P 3E1 30.6km -
Dollarama - Wal-Mart Centre
264 Millennium Pkwy, Belleville, ON K8N 4Z5 31.02km -
Walmart
470 2nd Dug Hill Rd, Trenton, ON K8V 5P4 21.28km
-
Fisher's No Frills
15 Canrobert Street, Campbellford, ON K0L 1L0 8.06km -
Sharpe's Food Market
85 Front Street N, Campbellford, ON K0L 1L0 8.25km -
Mike & Lori's No Frills
155 Elizabeth Street, Brighton, ON K0K 1H0 22.01km
-
LCBO
Highway 7, Havelock, ON K0L 1Z0 22.41km -
The Beer Store
570 Lansdowne Street W, Peterborough, ON K9J 1Y9 44.05km -
Liquor Control Board of Ontario
879 Lansdowne Street W, Peterborough, ON K9J 1Z5 44.9km
-
Dave Murray Heating Service & Installation
5 Vermilyea Road, Belleville, ON K8N 4Z5 29.33km -
D&K Home Services by Enercare
6833A Highway 62, RR 5, Belleville, ON K8N 0L9 29.85km -
Country Hearth & Chimney
7650 County Road 2, RR4, Cobourg, ON K9A 4J7 45.18km
-
Centre Theatre
120 Dundas Street W, Trenton, ON K8V 3P3 22.21km -
Belleville Cineplex
321 Front Street, Belleville, ON K8N 2Z9 30.32km -
Galaxy Cinemas Belleville
160 Bell Boulevard, Belleville, ON K8P 5L2 30.62km
-
Marmora Public Library
37 Forsyth St, Marmora, ON K0K 2M0 28.29km -
Peterborough Public Library
345 Aylmer Street N, Peterborough, ON K9H 3V7 43.95km -
County of Prince Edward Public Library, Picton Branch
208 Main Street, Picton, ON K0K 2T0 57.01km
-
Quinte Health Care Belleville General Hospital
265 Dundas Street E, Belleville, ON K8N 5A9 34.14km -
Northumberland Hills Hospital
1000 Depalma Drive, Cobourg, ON K9A 5W6 44.21km -
Peterborough Regional Health Centre
1 Hospital Drive, Peterborough, ON K9J 7C6 45.64km
-
Island Park
Quinte West ON 10.39km -
Lock 15 - Lower Healy Falls
ON 14.54km -
Lower Healey Falls
Campbellford ON 14.56km
-
TD Bank Financial Group
43 Trent Dr, Campbellford ON K0L 1L0 7.81km -
RBC Royal Bank
15 Doxsee Ave N (at Bridge St), Campbellford ON K0L 1L0 7.94km -
BMO Bank of Montreal
66 Bridge St E, Campbellford ON K0L 1L0 7.95km


