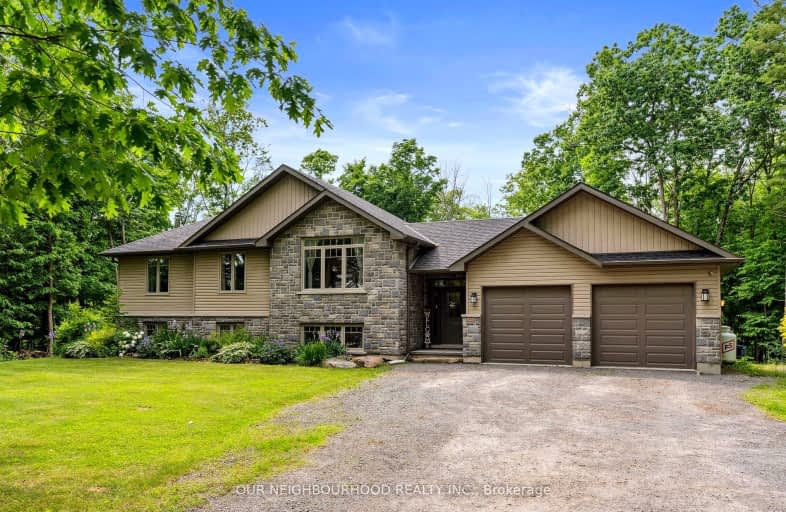Inactive on Nov 30, 2024
Note: Property is not currently for sale or for rent.

-
Type: Detached
-
Style: Bungalow-Raised
-
Size: 2500 sqft
-
Lot Size: 200 x 450 Feet
-
Age: 6-15 years
-
Taxes: $4,554 per year
-
Days on Site: 150 Days
-
Added: Jul 03, 2024 (4 months on market)
-
Updated:
-
Last Checked: 1 month ago
-
MLS®#: X9009063
-
Listed By: Our neighbourhood realty inc.
Fall in love with this 3+2 bedroom raised bungalow on a quiet, treed 2+ acre lot. The spacious foyer leads to open concept living, dining and kitchen areas with granite counters, newer GE appliances and a large island. Walk out from the dining area to the upper deck, perfect for outdoor dining. The living room features a vaulted ceiling and a large window that floods the space with light. An updated 4pc washroom, three generous sized bedrooms including the primary bedroom with walk-in closet and 3 piece ensuite complete the main level. The lower level features a new 3 piece washroom, a large, bright rec room with a woodstove and a walk-out to a stamped concrete patio and backyard oasis. This rural family home is not to be missed.
Property Details
Facts for 856 2nd Line East, Trent Hills
Status
Days on Market: 150
Last Status: Expired
Sold Date: May 09, 2025
Closed Date: Nov 30, -0001
Expiry Date: Nov 30, 2024
Unavailable Date: Dec 01, 2024
Input Date: Jul 03, 2024
Prior LSC: Listing with no contract changes
Property
Status: Sale
Property Type: Detached
Style: Bungalow-Raised
Size (sq ft): 2500
Age: 6-15
Area: Trent Hills
Community: Campbellford
Availability Date: 60 days / flex
Inside
Bedrooms: 3
Bedrooms Plus: 2
Bathrooms: 3
Kitchens: 1
Rooms: 3
Den/Family Room: No
Air Conditioning: Central Air
Fireplace: Yes
Laundry Level: Lower
Washrooms: 3
Building
Basement: Fin W/O
Heat Type: Forced Air
Heat Source: Propane
Exterior: Brick
Exterior: Stone
Water Supply Type: Drilled Well
Water Supply: Well
Special Designation: Unknown
Other Structures: Garden Shed
Parking
Driveway: Pvt Double
Garage Spaces: 2
Garage Type: Attached
Covered Parking Spaces: 10
Total Parking Spaces: 12
Fees
Tax Year: 2024
Tax Legal Description: PT LT 13 CON 2 SEYMOUR PT 1, 38R3407 MUNICIPALITY OF TRENT HILLS
Taxes: $4,554
Highlights
Feature: Hospital
Feature: School
Feature: School Bus Route
Feature: Wooded/Treed
Land
Cross Street: Bradley Bay Rd / Cou
Municipality District: Trent Hills
Fronting On: North
Parcel Number: 511910529
Pool: None
Sewer: Septic
Lot Depth: 450 Feet
Lot Frontage: 200 Feet
Lot Irregularities: 2.07 AC
Acres: 2-4.99
Zoning: A2
Additional Media
- Virtual Tour: https://reeltor-media.aryeo.com/videos/018fee62-be6d-73bf-adfb-e3f05a26df98
Rooms
Room details for 856 2nd Line East, Trent Hills
| Type | Dimensions | Description |
|---|---|---|
| Kitchen Main | 5.80 x 2.69 | Centre Island, Open Concept |
| Dining Main | 5.80 x 3.02 | Walk-Out |
| Living Main | 3.01 x 4.32 | Large Window |
| Prim Bdrm Main | 4.46 x 3.18 | W/I Closet, Ensuite Bath |
| 2nd Br Main | 2.92 x 2.89 | |
| 3rd Br Main | 2.91 x 3.59 | |
| Br Bsmt | 3.20 x 3.76 | Vinyl Floor |
| Br Bsmt | 3.21 x 3.61 | Vinyl Floor |
| Laundry Bsmt | 1.67 x 1.76 | |
| Rec Bsmt | 8.82 x 11.64 | Wood Stove, Walk-Out, Vinyl Floor |
| XXXXXXXX | XXX XX, XXXX |
XXXXXXXX XXX XXXX |
|
| XXX XX, XXXX |
XXXXXX XXX XXXX |
$XXX,XXX | |
| XXXXXXXX | XXX XX, XXXX |
XXXXXXX XXX XXXX |
|
| XXX XX, XXXX |
XXXXXX XXX XXXX |
$XXX,XXX | |
| XXXXXXXX | XXX XX, XXXX |
XXXXXXX XXX XXXX |
|
| XXX XX, XXXX |
XXXXXX XXX XXXX |
$XXX,XXX | |
| XXXXXXXX | XXX XX, XXXX |
XXXXXXX XXX XXXX |
|
| XXX XX, XXXX |
XXXXXX XXX XXXX |
$XXX,XXX | |
| XXXXXXXX | XXX XX, XXXX |
XXXX XXX XXXX |
$XXX,XXX |
| XXX XX, XXXX |
XXXXXX XXX XXXX |
$XXX,XXX | |
| XXXXXXXX | XXX XX, XXXX |
XXXX XXX XXXX |
$XXX,XXX |
| XXX XX, XXXX |
XXXXXX XXX XXXX |
$XXX,XXX |
| XXXXXXXX XXXXXXXX | XXX XX, XXXX | XXX XXXX |
| XXXXXXXX XXXXXX | XXX XX, XXXX | $879,900 XXX XXXX |
| XXXXXXXX XXXXXXX | XXX XX, XXXX | XXX XXXX |
| XXXXXXXX XXXXXX | XXX XX, XXXX | $899,900 XXX XXXX |
| XXXXXXXX XXXXXXX | XXX XX, XXXX | XXX XXXX |
| XXXXXXXX XXXXXX | XXX XX, XXXX | $949,000 XXX XXXX |
| XXXXXXXX XXXXXXX | XXX XX, XXXX | XXX XXXX |
| XXXXXXXX XXXXXX | XXX XX, XXXX | $899,999 XXX XXXX |
| XXXXXXXX XXXX | XXX XX, XXXX | $700,000 XXX XXXX |
| XXXXXXXX XXXXXX | XXX XX, XXXX | $649,900 XXX XXXX |
| XXXXXXXX XXXX | XXX XX, XXXX | $549,900 XXX XXXX |
| XXXXXXXX XXXXXX | XXX XX, XXXX | $549,900 XXX XXXX |
Car-Dependent
- Almost all errands require a car.
Somewhat Bikeable
- Almost all errands require a car.

Stockdale Public School
Elementary: PublicPercy Centennial Public School
Elementary: PublicSt. Mary Catholic Elementary School
Elementary: CatholicKent Public School
Elementary: PublicHillcrest Public School
Elementary: PublicFrankford Public School
Elementary: PublicÉcole secondaire publique Marc-Garneau
Secondary: PublicNorwood District High School
Secondary: PublicSt Paul Catholic Secondary School
Secondary: CatholicCampbellford District High School
Secondary: PublicTrenton High School
Secondary: PublicEast Northumberland Secondary School
Secondary: Public-
Old Mill Park
51 Grand Rd, Campbellford ON K0L 1L0 6.59km -
Island Park
Quinte West ON 7.81km -
Lower Healey Falls
Campbellford ON 12.21km
-
TD Canada Trust Branch and ATM
43 Trent Dr, Campbellford ON K0L 1L0 6.42km -
TD Bank Financial Group
43 Trent Dr, Campbellford ON K0L 1L0 6.42km -
TD Canada Trust ATM
43 Trent Dr (River St), Campbellford ON K0L 1L0 6.43km


