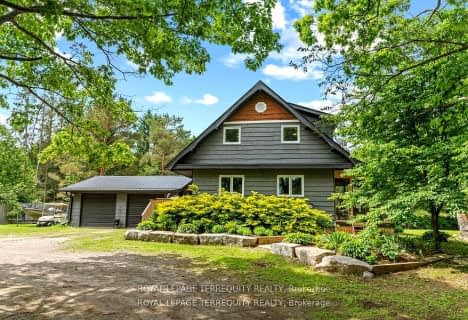Sold on Apr 30, 2021
Note: Property is not currently for sale or for rent.

-
Type: Detached
-
Style: 2-Storey
-
Lot Size: 108.66 x 321.39 Acres
-
Age: 16-30 years
-
Taxes: $4,683 per year
-
Days on Site: 4 Days
-
Added: Jul 10, 2023 (4 days on market)
-
Updated:
-
Last Checked: 2 months ago
-
MLS®#: X6552764
-
Listed By: Royal lepage proalliance realty, brokerage
A long tree lined driveway at the end of Humphries road leads to this stunning estate that presents the quintessential rural lifestyle. Offering over 3 acres of unmatched privacy, this stately 2-storey home, has over 3,500 sq ft finished living space, in-floor radiant heat throughout, an ideal family floor plan, 2nd kitchen in basement, walk-up to garage w separate entrance, and large chef's kitchen w custom cabinetry and granite counters. Best of all is the incredible exterior landscape with in-ground pool, large patio, back deck w pergola, 400sqft vegetable garden, and sprawling green space. This is the rural lifestyle you have always wanted!
Property Details
Facts for 89 Humphries Road, Trent Hills
Status
Days on Market: 4
Last Status: Sold
Sold Date: Apr 30, 2021
Closed Date: Jul 29, 2021
Expiry Date: Aug 31, 2021
Sold Price: $1,130,000
Unavailable Date: Apr 30, 2021
Input Date: Apr 26, 2021
Prior LSC: Sold
Property
Status: Sale
Property Type: Detached
Style: 2-Storey
Age: 16-30
Area: Trent Hills
Community: Rural Trent Hills
Availability Date: 60TO89
Assessment Amount: $335,000
Assessment Year: 2016
Inside
Bedrooms: 3
Bedrooms Plus: 1
Bathrooms: 4
Kitchens: 1
Rooms: 11
Air Conditioning: Central Air
Washrooms: 4
Building
Basement: Finished
Basement 2: Full
Exterior: Stone
Exterior: Vinyl Siding
Elevator: N
UFFI: No
Water Supply Type: Drilled Well
Retirement: N
Parking
Covered Parking Spaces: 10
Total Parking Spaces: 12
Fees
Tax Year: 2021
Tax Legal Description: PT LT 13 CON 4 PERCY PT 17, RDCO46 MUNICIPALITY OF
Taxes: $4,683
Highlights
Feature: Fenced Yard
Land
Cross Street: County Road 25 To Co
Municipality District: Trent Hills
Fronting On: East
Parcel Number: 512240379
Pool: Inground
Sewer: Septic
Lot Depth: 321.39 Acres
Lot Frontage: 108.66 Acres
Acres: 2-4.99
Zoning: RU & EC
Access To Property: Yr Rnd Municpal Rd
Rooms
Room details for 89 Humphries Road, Trent Hills
| Type | Dimensions | Description |
|---|---|---|
| Kitchen Main | 4.09 x 3.68 | Heated Floor |
| Living Main | 3.68 x 5.38 | Hardwood Floor |
| Dining Main | 3.40 x 7.39 | Heated Floor |
| Bathroom Main | 2.57 x 2.03 | Heated Floor |
| Office Main | 2.90 x 2.67 | Hardwood Floor |
| Bathroom 2nd | 1.52 x 2.54 | Heated Floor |
| Family 2nd | 3.25 x 8.05 | Broadloom, Heated Floor |
| Prim Bdrm 2nd | 3.68 x 4.80 | Ensuite Bath, W/I Closet |
| Br 2nd | 3.30 x 3.68 | |
| Br 2nd | 3.02 x 3.40 | |
| Br Bsmt | 2.67 x 3.51 |
| XXXXXXXX | XXX XX, XXXX |
XXXX XXX XXXX |
$X,XXX,XXX |
| XXX XX, XXXX |
XXXXXX XXX XXXX |
$X,XXX,XXX | |
| XXXXXXXX | XXX XX, XXXX |
XXXX XXX XXXX |
$XXX,XXX |
| XXX XX, XXXX |
XXXXXX XXX XXXX |
$XXX,XXX |
| XXXXXXXX XXXX | XXX XX, XXXX | $1,130,000 XXX XXXX |
| XXXXXXXX XXXXXX | XXX XX, XXXX | $1,165,000 XXX XXXX |
| XXXXXXXX XXXX | XXX XX, XXXX | $575,000 XXX XXXX |
| XXXXXXXX XXXXXX | XXX XX, XXXX | $548,000 XXX XXXX |

Hastings Public School
Elementary: PublicRoseneath Centennial Public School
Elementary: PublicPercy Centennial Public School
Elementary: PublicSt. Mary Catholic Elementary School
Elementary: CatholicKent Public School
Elementary: PublicNorthumberland Hills Public School
Elementary: PublicNorwood District High School
Secondary: PublicSt Paul Catholic Secondary School
Secondary: CatholicCampbellford District High School
Secondary: PublicSt. Mary Catholic Secondary School
Secondary: CatholicEast Northumberland Secondary School
Secondary: PublicCobourg Collegiate Institute
Secondary: Public- 2 bath
- 3 bed
324 Godolphin Road, Trent Hills, Ontario • K0K 3K0 • Warkworth

