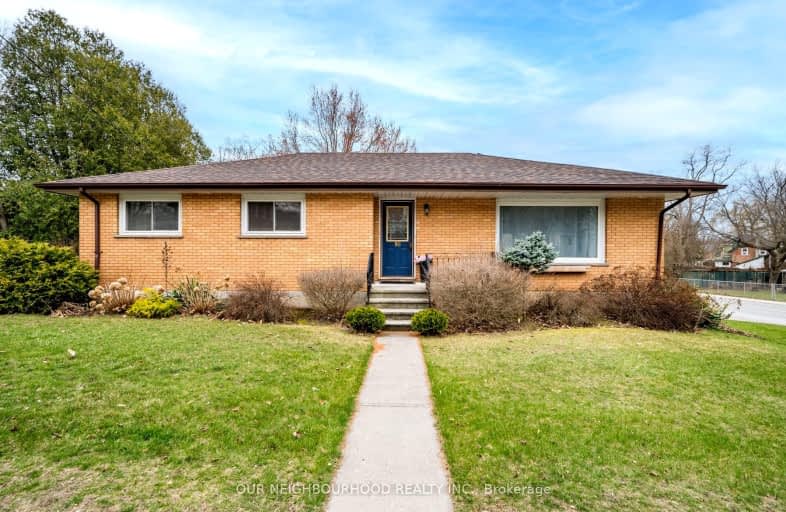Car-Dependent
- Almost all errands require a car.
Somewhat Bikeable
- Most errands require a car.

Hastings Public School
Elementary: PublicPercy Centennial Public School
Elementary: PublicSt. Mary Catholic Elementary School
Elementary: CatholicKent Public School
Elementary: PublicHillcrest Public School
Elementary: PublicNorthumberland Hills Public School
Elementary: PublicÉcole secondaire publique Marc-Garneau
Secondary: PublicNorwood District High School
Secondary: PublicSt Paul Catholic Secondary School
Secondary: CatholicCampbellford District High School
Secondary: PublicTrenton High School
Secondary: PublicEast Northumberland Secondary School
Secondary: Public-
Island Park
Quinte West ON 19.43km -
Lock 15 - Lower Healy Falls
ON 20.38km -
Lower Healey Falls
Campbellford ON 20.46km
-
RBC Royal Bank
36 Main St, Warkworth ON K0K 3K0 0.2km -
RBC Royal Bank
19 Front St, Hastings ON K0L 1Y0 13.25km -
TD Bank Financial Group
43 Trent Dr, Campbellford ON K0L 1L0 13.47km
- 2 bath
- 3 bed
- 1100 sqft
13593A Northumberland County Road 29, Trent Hills, Ontario • K0K 3K0 • Rural Trent Hills




