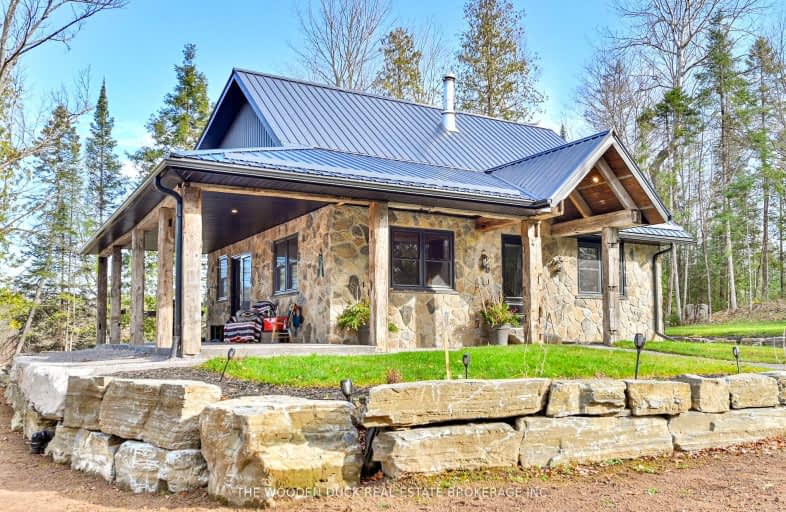Car-Dependent
- Almost all errands require a car.
0
/100
Somewhat Bikeable
- Almost all errands require a car.
21
/100

Coe Hill Public School
Elementary: Public
17.14 km
Madoc Township Public School
Elementary: Public
26.09 km
Earl Prentice Public School
Elementary: Public
29.76 km
Marmora Senior Public School
Elementary: Public
29.65 km
Sacred Heart Catholic School
Elementary: Catholic
30.52 km
Madoc Public School
Elementary: Public
32.31 km
North Addington Education Centre
Secondary: Public
39.16 km
Norwood District High School
Secondary: Public
47.66 km
North Hastings High School
Secondary: Public
36.69 km
Campbellford District High School
Secondary: Public
50.51 km
Centre Hastings Secondary School
Secondary: Public
32.31 km
St Theresa Catholic Secondary School
Secondary: Catholic
66.99 km
-
Coe Hill Park
Coe Hill ON 17.73km
-
TD Bank Financial Group
18 St Lawrence St W, Madoc ON K0K 2K0 25.67km


