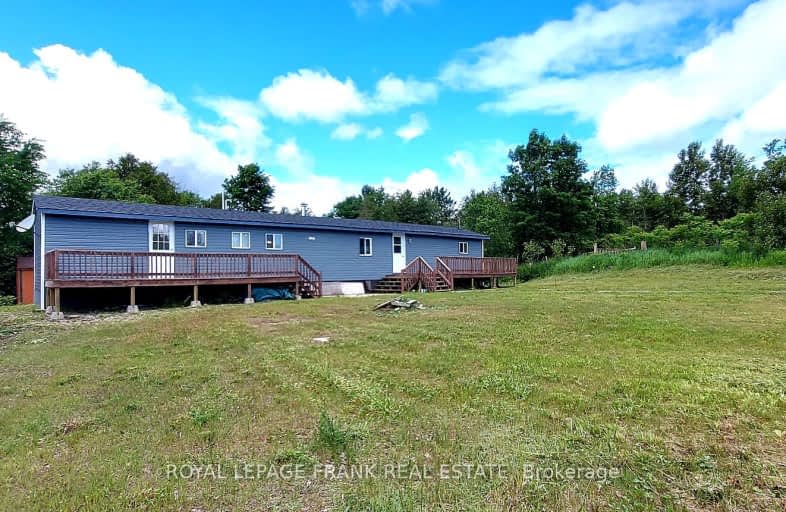Inactive on Oct 31, 2024
Note: Property is not currently for sale or for rent.

-
Type: Detached
-
Style: Bungalow
-
Size: 1100 sqft
-
Lot Size: 100 x 200 Feet
-
Age: 16-30 years
-
Taxes: $1,060 per year
-
Days on Site: 141 Days
-
Added: Jun 12, 2024 (4 months on market)
-
Updated:
-
Last Checked: 1 month ago
-
MLS®#: X8433846
-
Listed By: Royal lepage frank real estate
Beautiful & spacious 3 Bedroom home, located in a private area with no visible neighbours! You can move right on in with this hard to find price range, whether you are looking for a permanent home, or weekend getaway amidst several lakes, beaches & boat launches. This property is also located minutes from the Heritage Trail for miles of ATV-ing or snowmobiling! Property features an open concept Living Room, Kitchen, breakfast bar plus dining area & woodstove. Primary Bedroom with 3PC ensuite has walkout to its own private deck and lends itself privacy with additional 2 Bedrooms at the opposite end of the home with main 4PC bathroom. There's a cute little separate room which would make a great office or playroom for the kids. Additional walkout from Living Room to its own separate deck, and walkout from Kitchen to beautiful covered deck overlooking a private backyard. This mobile home is in excellent condition and is used as a permanent year-round home.
Property Details
Facts for 2171 St. Ola Road, Tudor & Cashel
Status
Days on Market: 141
Last Status: Expired
Sold Date: May 09, 2025
Closed Date: Nov 30, -0001
Expiry Date: Oct 31, 2024
Unavailable Date: Nov 01, 2024
Input Date: Jun 12, 2024
Property
Status: Sale
Property Type: Detached
Style: Bungalow
Size (sq ft): 1100
Age: 16-30
Area: Tudor & Cashel
Availability Date: Immediate/TBA
Inside
Bedrooms: 3
Bathrooms: 2
Kitchens: 1
Rooms: 8
Den/Family Room: No
Air Conditioning: None
Fireplace: Yes
Laundry Level: Main
Washrooms: 2
Building
Basement: None
Heat Type: Forced Air
Heat Source: Propane
Exterior: Vinyl Siding
Water Supply Type: Drilled Well
Water Supply: Well
Special Designation: Unknown
Other Structures: Garden Shed
Parking
Driveway: Front Yard
Garage Type: None
Covered Parking Spaces: 8
Total Parking Spaces: 8
Fees
Tax Year: 2023
Tax Legal Description: PT LT 28 CON 3 CASHEL AS IN QR497830; TUDOR & CASHEL; COUNTY OF
Taxes: $1,060
Highlights
Feature: Level
Feature: Sloping
Land
Cross Street: Approx. 50 km's Nort
Municipality District: Tudor & Cashel
Fronting On: North
Parcel Number: 401010164
Pool: None
Sewer: Septic
Lot Depth: 200 Feet
Lot Frontage: 100 Feet
Acres: < .50
Zoning: RU
Additional Media
- Virtual Tour: https://unbranded.youriguide.com/2171_st_ola_rd_gilmour_on/
Rooms
Room details for 2171 St. Ola Road, Tudor & Cashel
| Type | Dimensions | Description |
|---|---|---|
| Living Main | 4.42 x 4.54 | Open Concept, W/O To Deck, Wood Stove |
| Kitchen Main | 3.81 x 4.42 | Family Size Kitchen, O/Looks Backyard, W/O To Deck |
| Br Main | 3.44 x 4.42 | W/O To Deck, 4 Pc Ensuite, O/Looks Frontyard |
| Br Main | 2.90 x 3.38 | |
| Br Main | 2.77 x 2.99 | O/Looks Backyard |
| Office Main | 1.58 x 1.62 | |
| Bathroom Main | 2.24 x 4.38 | 3 Pc Ensuite |
| Bathroom Main | 2.05 x 1.52 | 4 Pc Bath |
| XXXXXXXX | XXX XX, XXXX |
XXXXXXXX XXX XXXX |
|
| XXX XX, XXXX |
XXXXXX XXX XXXX |
$XXX,XXX | |
| XXXXXXXX | XXX XX, XXXX |
XXXXXXX XXX XXXX |
|
| XXX XX, XXXX |
XXXXXX XXX XXXX |
$XXX,XXX | |
| XXXXXXXX | XXX XX, XXXX |
XXXXXXXX XXX XXXX |
|
| XXX XX, XXXX |
XXXXXX XXX XXXX |
$XXX,XXX | |
| XXXXXXXX | XXX XX, XXXX |
XXXXXXX XXX XXXX |
|
| XXX XX, XXXX |
XXXXXX XXX XXXX |
$XXX,XXX | |
| XXXXXXXX | XXX XX, XXXX |
XXXXXXX XXX XXXX |
|
| XXX XX, XXXX |
XXXXXX XXX XXXX |
$XX,XXX |
| XXXXXXXX XXXXXXXX | XXX XX, XXXX | XXX XXXX |
| XXXXXXXX XXXXXX | XXX XX, XXXX | $264,900 XXX XXXX |
| XXXXXXXX XXXXXXX | XXX XX, XXXX | XXX XXXX |
| XXXXXXXX XXXXXX | XXX XX, XXXX | $279,900 XXX XXXX |
| XXXXXXXX XXXXXXXX | XXX XX, XXXX | XXX XXXX |
| XXXXXXXX XXXXXX | XXX XX, XXXX | $299,000 XXX XXXX |
| XXXXXXXX XXXXXXX | XXX XX, XXXX | XXX XXXX |
| XXXXXXXX XXXXXX | XXX XX, XXXX | $110,000 XXX XXXX |
| XXXXXXXX XXXXXXX | XXX XX, XXXX | XXX XXXX |
| XXXXXXXX XXXXXX | XXX XX, XXXX | $90,000 XXX XXXX |
Car-Dependent
- Almost all errands require a car.
Somewhat Bikeable
- Almost all errands require a car.

Coe Hill Public School
Elementary: PublicHermon Public School
Elementary: PublicMadoc Township Public School
Elementary: PublicOur Lady of Mercy Catholic School
Elementary: CatholicNorth Addington Education Centre Public School
Elementary: PublicYork River Public School
Elementary: PublicNorth Addington Education Centre
Secondary: PublicNorwood District High School
Secondary: PublicMadawaska Valley District High School
Secondary: PublicNorth Hastings High School
Secondary: PublicCampbellford District High School
Secondary: PublicCentre Hastings Secondary School
Secondary: Public-
Coe Hill Park
Coe Hill ON 23.33km


