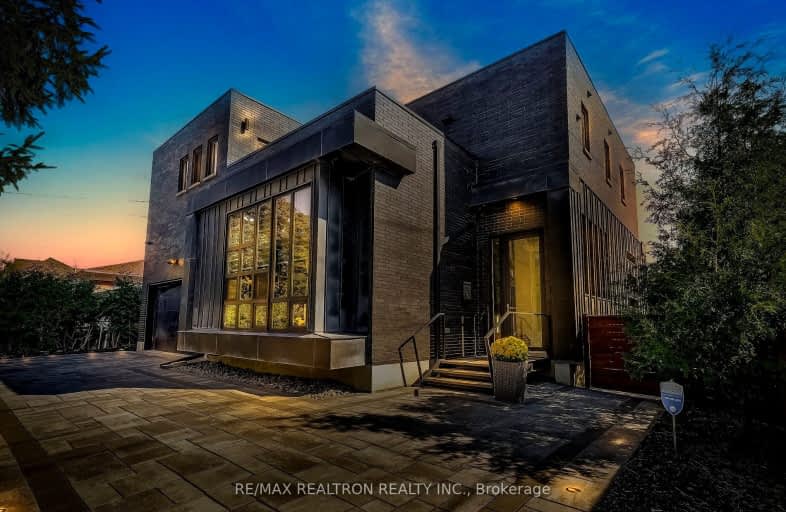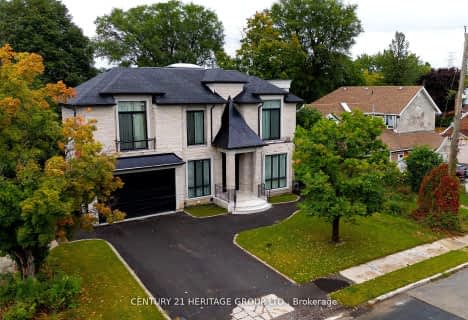Very Walkable
- Most errands can be accomplished on foot.
Excellent Transit
- Most errands can be accomplished by public transportation.
Bikeable
- Some errands can be accomplished on bike.

ÉIC Monseigneur-de-Charbonnel
Elementary: CatholicSt Agnes Catholic School
Elementary: CatholicE J Sand Public School
Elementary: PublicLillian Public School
Elementary: PublicHenderson Avenue Public School
Elementary: PublicCummer Valley Middle School
Elementary: PublicAvondale Secondary Alternative School
Secondary: PublicDrewry Secondary School
Secondary: PublicÉSC Monseigneur-de-Charbonnel
Secondary: CatholicNewtonbrook Secondary School
Secondary: PublicBrebeuf College School
Secondary: CatholicThornhill Secondary School
Secondary: Public-
Nangman Pocha
6283 Yonge Street, Toronto, ON M2M 3X6 0.48km -
Anju bar & eatery
6080 Yonge St., Toronto, ON M2M 3W6 0.72km -
jumak
6080 Yonge St, North York, ON M2M 3W6 0.73km
-
Starbucks
6355 Yonge Street, Toronto, ON M2M 4J8 0.52km -
D Spot Desserts North York
6987 Yonge Street, Toronto, ON M2M 3X9 0.55km -
Tim Hortons
7015 Yonge Street, Markham, ON L3T 2A5 0.61km
-
Fit4Less
6464 Yonge Street, Toronto, ON M2M 3X7 0.7km -
Ginga Fitness
34 Doncaster Avenue, Unit 6, Thornhill, ON L3T 4S1 0.82km -
GoodLife Fitness
5650 Yonge St, North York, ON M2N 4E9 1.77km
-
Carlo's No Frills
6220 Yonge Street, North York, ON M2M 3X4 0.71km -
Shoppers Drug Mart
6428 Yonge Street, Toronto, ON M2M 3X7 0.74km -
Pharmasave Madawaska Pharmacy
6043 Yonge Street, Toronto, ON M2M 3W2 0.76km
-
Mr Sub
6283 Yonge Street, North York, ON M2M 3X6 0.48km -
Nangman Pocha
6283 Yonge Street, Toronto, ON M2M 3X6 0.48km -
Apkujung Restaurant
6309 Yonge St, North York, ON M2M 3X7 0.49km
-
Centerpoint Mall
6464 Yonge Street, Toronto, ON M2M 3X7 0.74km -
Shops On Yonge
7181 Yonge Street, Markham, ON L3T 0C7 1.06km -
World Shops
7299 Yonge St, Markham, ON L3T 0C5 1km
-
Khorak Supermarket
6125 Yonge Street, North York, ON M2M 3W8 0.58km -
Arzon Supermarket
6103 Yonge St, North York, ON M2M 3W2 0.64km -
Super Zamani
6120 Yonge St, Toronto, ON M2M 3W8 0.68km
-
LCBO
5995 Yonge St, North York, ON M2M 3V7 0.86km -
LCBO
1565 Steeles Ave E, North York, ON M2M 2Z1 2.61km -
LCBO
5095 Yonge Street, North York, ON M2N 6Z4 3.08km
-
Esso
7015 Yonge Street, Thornhill, ON L3T 2A5 0.61km -
Acura of Thornhill
7064 Yonge Street, Thornhill, ON L4J 1V7 0.73km -
Petro-Canada
7092 Yonge Street, Vaughan, ON L4J 1V7 0.82km
-
Cineplex Cinemas Empress Walk
5095 Yonge Street, 3rd Floor, Toronto, ON M2N 6Z4 3.05km -
Imagine Cinemas Promenade
1 Promenade Circle, Lower Level, Thornhill, ON L4J 4P8 3.4km -
SilverCity Richmond Hill
8725 Yonge Street, Richmond Hill, ON L4C 6Z1 5.09km
-
Thornhill Village Library
10 Colborne St, Markham, ON L3T 1Z6 2.35km -
Markham Public Library - Thornhill Community Centre Branch
7755 Bayview Ave, Markham, ON L3T 7N3 2.86km -
North York Central Library
5120 Yonge Street, Toronto, ON M2N 5N9 3.1km
-
Shouldice Hospital
7750 Bayview Avenue, Thornhill, ON L3T 4A3 2.83km -
North York General Hospital
4001 Leslie Street, North York, ON M2K 1E1 4.91km -
Canadian Medicalert Foundation
2005 Sheppard Avenue E, North York, ON M2J 5B4 6.46km
-
Ruddington Park
75 Ruddington Dr, Toronto ON 1.96km -
Yorkhill District Park
330 Yorkhill Blvd, Thornhill ON 2.28km -
Ancona Park
7188 Yonge St, Thornhill ON 3.08km
-
TD Bank Financial Group
100 Steeles Ave W (Hilda), Thornhill ON L4J 7Y1 1km -
TD Bank Financial Group
5928 Yonge St (Drewry Ave), Willowdale ON M2M 3V9 1.04km -
TD Bank Financial Group
5650 Yonge St (at Finch Ave.), North York ON M2M 4G3 1.76km
- 6 bath
- 5 bed
- 3500 sqft
49 Grantbrook Street, Toronto, Ontario • M2R 2E8 • Newtonbrook West
- 6 bath
- 5 bed
- 3500 sqft
243 Dunview Avenue, Toronto, Ontario • M2N 4J3 • Willowdale East
- 4 bath
- 5 bed
- 3000 sqft
22 Woodthrush Court, Toronto, Ontario • M2K 2B1 • Bayview Village
- 6 bath
- 5 bed
- 3500 sqft
225 Dunforest Avenue, Toronto, Ontario • M2N 4J6 • Willowdale East
- 7 bath
- 5 bed
- 3500 sqft
27 Lloydminster Crescent, Toronto, Ontario • M2M 2R9 • Newtonbrook East














