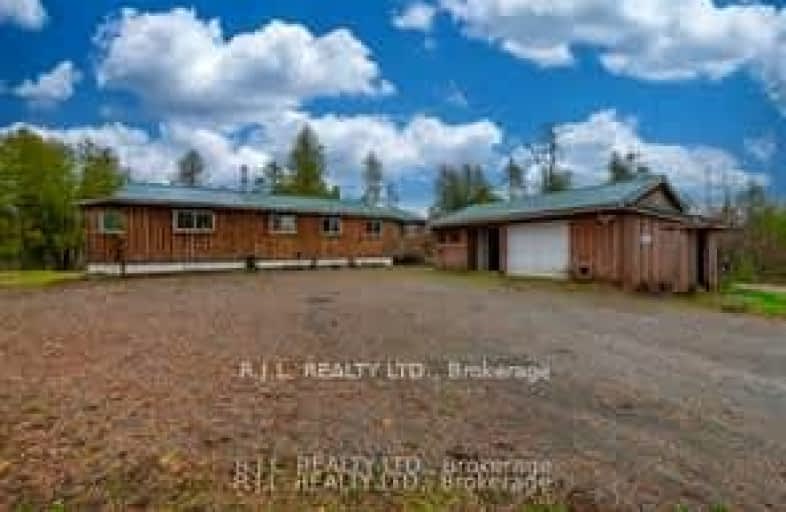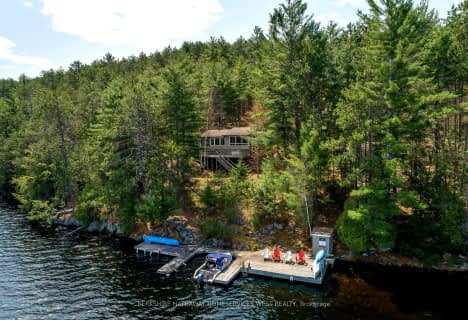Car-Dependent
- Almost all errands require a car.
Somewhat Bikeable
- Most errands require a car.

Coe Hill Public School
Elementary: PublicHermon Public School
Elementary: PublicMadoc Township Public School
Elementary: PublicMarmora Senior Public School
Elementary: PublicOur Lady of Mercy Catholic School
Elementary: CatholicYork River Public School
Elementary: PublicNorth Addington Education Centre
Secondary: PublicNorwood District High School
Secondary: PublicMadawaska Valley District High School
Secondary: PublicNorth Hastings High School
Secondary: PublicCampbellford District High School
Secondary: PublicCentre Hastings Secondary School
Secondary: Public-
Coe Hill Park
Coe Hill ON 16.61km
-
TD Canada Trust Branch and ATM
25 Hastings St N, Bancroft ON K0L 1C0 29.8km -
TD Canada Trust ATM
132 Hastings St N, Bancroft ON K0L 1C0 29.81km -
TD Bank Financial Group
25 Hastings St N, Bancroft ON K0L 1C0 29.8km








