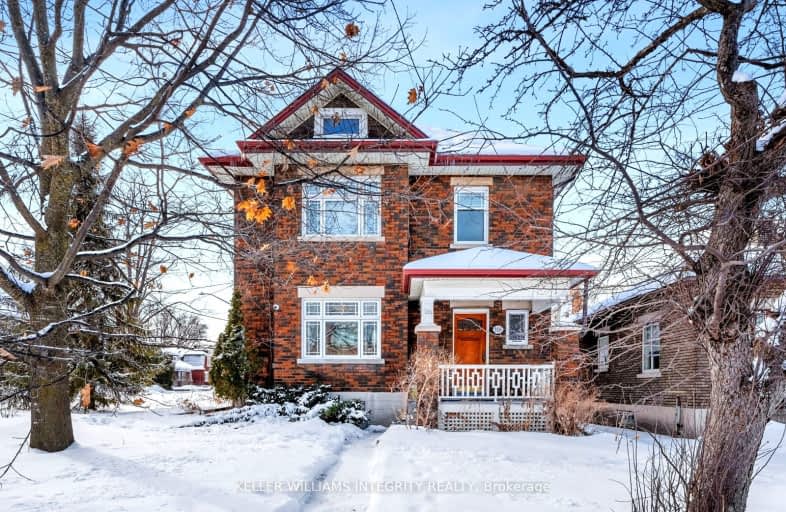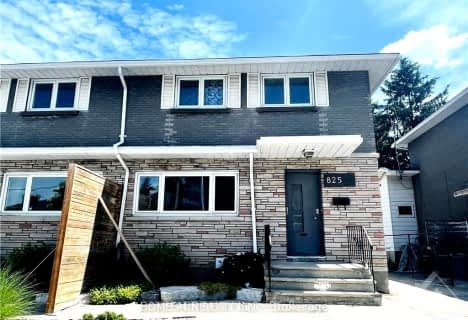Very Walkable
- Most errands can be accomplished on foot.
Excellent Transit
- Most errands can be accomplished by public transportation.
Biker's Paradise
- Daily errands do not require a car.

École élémentaire catholique Saint-François-d'Assise
Elementary: CatholicW.E. Gowling Public School
Elementary: PublicConnaught Public School
Elementary: PublicHilson Avenue Public School
Elementary: PublicElmdale Public School
Elementary: PublicFisher Park/Summit AS Public School
Elementary: PublicCentre Jules-Léger ÉP Surdité palier
Secondary: ProvincialCentre Jules-Léger ÉP Surdicécité
Secondary: ProvincialCentre Jules-Léger ÉA Difficulté
Secondary: ProvincialNotre Dame High School
Secondary: CatholicSt Nicholas Adult High School
Secondary: CatholicAdult High School
Secondary: Public-
Reid Park
40 Reid Ave (Fuller), Ottawa ON 0.72km -
Fairmont Dog Park
265 Fairmont Ave (Woodstock & Fairmont), Ottawa ON 1.07km -
Juliana Park
Prince of Wales Dr, Ottawa ON K1A 1J3 1.79km
-
TD Bank Financial Group
1620 Scott St (at Holland), Ottawa ON K1Y 4S7 1.02km -
CIBC
255 Parkdale Ave, Ottawa ON K1Y 1G1 1.14km -
BMO Bank of Montreal
962 Merivale Rd, Ottawa ON K1Z 6A2 1.53km
- 2 bath
- 3 bed
- 700 sqft
Upper-552 Bay Street, Ottawa Centre, Ontario • K1R 6B7 • 4103 - Ottawa Centre
- 1 bath
- 3 bed
02-555 Churchill Avenue North, Westboro - Hampton Park, Ontario • K1Z 5E6 • 5003 - Westboro/Hampton Park
- 2 bath
- 2 bed
01-503 ATHLONE Avenue, Westboro - Hampton Park, Ontario • K1Z 5M9 • 5003 - Westboro/Hampton Park
- — bath
- — bed
- — sqft
205-1655 Carling Avenue, Carlingwood - Westboro and Area, Ontario • K2A 0Y2 • 5105 - Laurentianview
- 1 bath
- 3 bed
B-902 Kenzie Street, Carlington - Central Park, Ontario • K1Z 6E4 • 5301 - Carlington
- 2 bath
- 3 bed
825 A Maitland Avenue, McKellar Heights - Glabar Park and Area, Ontario • K2A 2S2 • 5202 - McKellar Heights
- 2 bath
- 2 bed
02-338 Fifth Avenue, Glebe - Ottawa East and Area, Ontario • K1S 2N7 • 4401 - Glebe
- 1 bath
- 2 bed
- 700 sqft
B614-1655 Carling Avenue, Carlingwood - Westboro and Area, Ontario • K2A 1C4 • 5105 - Laurentianview
- 2 bath
- 2 bed
- 700 sqft
A318-1655 Carling Avenue, Carlingwood - Westboro and Area, Ontario • K2A 1C4 • 5105 - Laurentianview
- 2 bath
- 2 bed
- 700 sqft
513-320 Miwate Pvt, West Centre Town, Ontario • K1R 0E1 • 4201 - Mechanicsville














