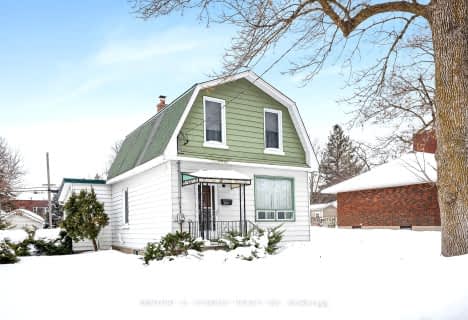
St Elizabeth Elementary School
Elementary: CatholicConnaught Public School
Elementary: PublicHilson Avenue Public School
Elementary: PublicSt George Elementary School
Elementary: CatholicElmdale Public School
Elementary: PublicFisher Park/Summit AS Public School
Elementary: PublicCentre Jules-Léger ÉP Surdité palier
Secondary: ProvincialCentre Jules-Léger ÉP Surdicécité
Secondary: ProvincialCentre Jules-Léger ÉA Difficulté
Secondary: ProvincialNotre Dame High School
Secondary: CatholicNepean High School
Secondary: PublicSt Nicholas Adult High School
Secondary: Catholic-
Byron Linear Tramway Park
Ottawa ON 0.16km -
Random bench
312 Parkdale Ave, Ottawa ON K1Y 4X5 0.99km -
Clare Park
Ottawa ON K1Z 5M9 1.22km
-
CIBC
103 Richmond Rd (Patricia Ave), Ottawa ON K1Z 0A7 0.56km -
President's Choice Financial Pavilion and ATM
190 Richmond Rd, Ottawa ON K1Z 6W6 0.81km -
TD Bank Financial Group
1620 Scott St (at Holland), Ottawa ON K1Y 4S7 0.9km
- 2 bath
- 4 bed
74 Preston Street, West Centre Town, Ontario • K1R 7N9 • 4204 - West Centre Town
- 1 bath
- 3 bed
477 BOOTH Street, West Centre Town, Ontario • K1R 7L1 • 4205 - West Centre Town
- 3 bath
- 3 bed
- 2000 sqft
159 Eccles Street, West Centre Town, Ontario • K1R 6S7 • 4205 - West Centre Town
- 1 bath
- 3 bed
1368 Summerville Avenue, Carlington - Central Park, Ontario • K1Z 8H1 • 5303 - Carlington
- 4 bath
- 8 bed
226 Carruthers Avenue, West Centre Town, Ontario • K1Y 1N9 • 4202 - Hintonburg





