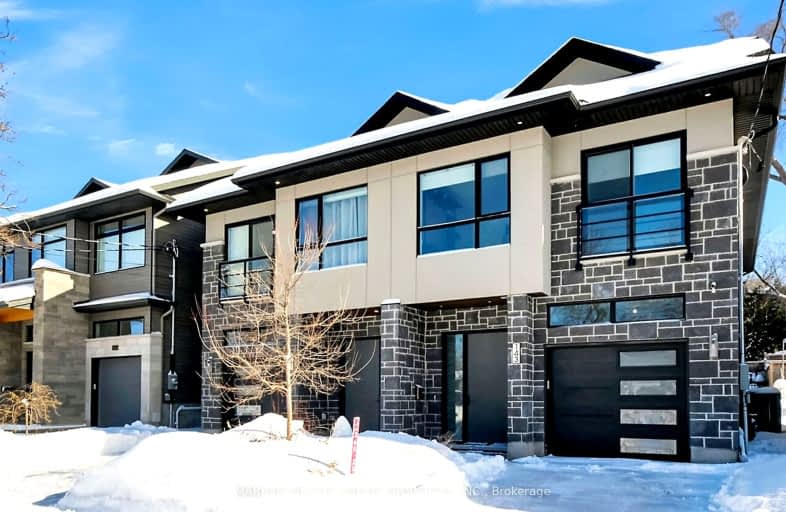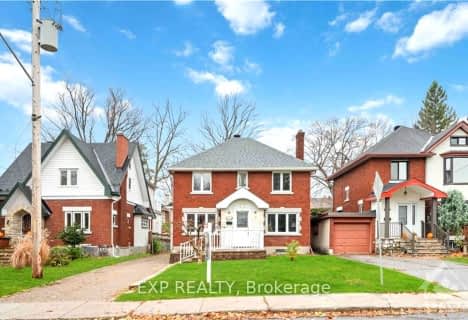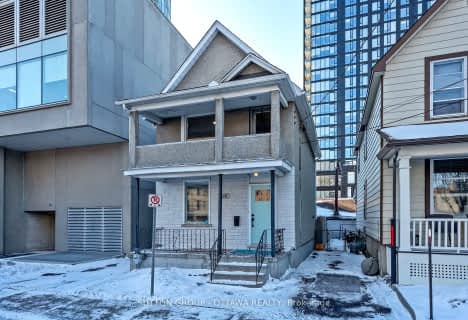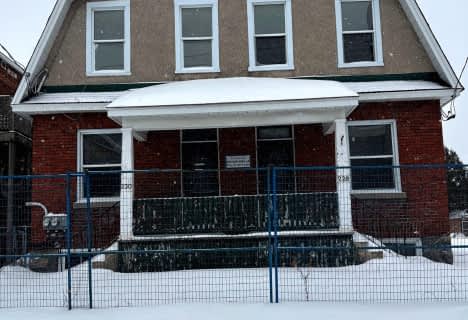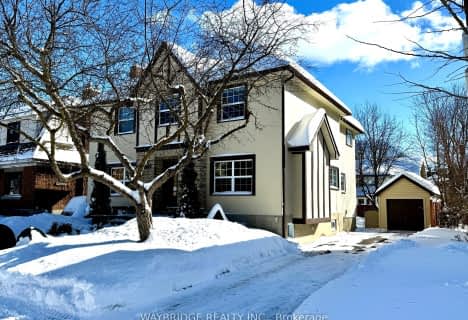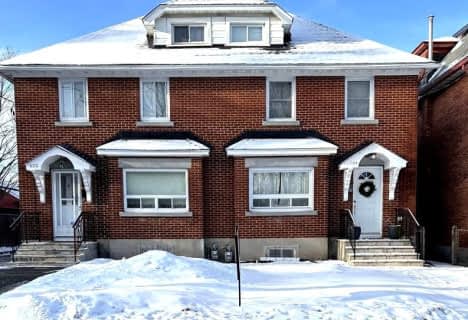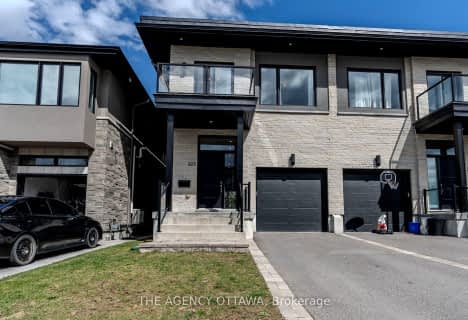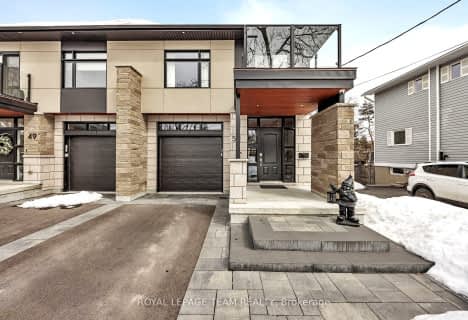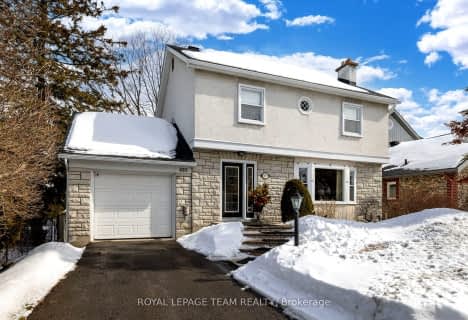Somewhat Walkable
- Some errands can be accomplished on foot.
Excellent Transit
- Most errands can be accomplished by public transportation.
Biker's Paradise
- Daily errands do not require a car.
- — bath
- — bed
278 BAYSWATER Avenue, Dows Lake - Civic Hospital and Area, Ontario • K1Y 2H1

Centre Jules-Léger ÉP Surdicécité
Elementary: ProvincialCentre Jules-Léger ÉP Surdité palier
Elementary: ProvincialCentre Jules-Léger ÉA Difficulté
Elementary: ProvincialHilson Avenue Public School
Elementary: PublicSt George Elementary School
Elementary: CatholicElmdale Public School
Elementary: PublicCentre Jules-Léger ÉP Surdité palier
Secondary: ProvincialCentre Jules-Léger ÉP Surdicécité
Secondary: ProvincialCentre Jules-Léger ÉA Difficulté
Secondary: ProvincialNotre Dame High School
Secondary: CatholicNepean High School
Secondary: PublicSt Nicholas Adult High School
Secondary: Catholic-
Winona Park
Ottawa ON 1.31km -
Roy Duncan Park
295 Churchill Ave N, Ottawa ON 1.32km -
Laroche Park
52 Bayview Rd (at/coin av Burnside Av), Ottawa ON 1.34km
-
RBC Royal Bank
119 W Village Pvt, Ottawa ON K1Z 1C9 0.89km -
TD Canada Trust ATM
1236 Wellington St W, Ottawa ON K1Y 3A4 1.15km -
TD Canada Trust ATM
412 Richmond Rd, Ottawa ON K2A 0G2 1.89km
- — bath
- — bed
344 Tweedsmuir Avenue, Westboro - Hampton Park, Ontario • K1Z 5N4 • 5002 - Westboro South
- 4 bath
- 3 bed
- 1500 sqft
299 OAKDALE Avenue, Tunneys Pasture and Ottawa West, Ontario • K1Y 0E5 • 4302 - Ottawa West
- 2 bath
- 3 bed
- 2000 sqft
561 Edison Avenue, Carlingwood - Westboro and Area, Ontario • K2A 1V5 • 5104 - McKellar/Highland
- 4 bath
- 5 bed
494 Mansfield Avenue, Carlingwood - Westboro and Area, Ontario • K2A 2S9 • 5104 - McKellar/Highland
- 4 bath
- 8 bed
228-230 Carruthers Avenue, West Centre Town, Ontario • K1Y 1N9 • 4202 - Hintonburg
- 4 bath
- 4 bed
303 Dovercourt Avenue, Westboro - Hampton Park, Ontario • K1Z 7H4 • 5003 - Westboro/Hampton Park
- 4 bath
- 5 bed
66 Orrin Avenue, Dows Lake - Civic Hospital and Area, Ontario • K1Y 3X7 • 4504 - Civic Hospital
- 2 bath
- 3 bed
128 & 130 Bayswater Avenue, West Centre Town, Ontario • K1Y 2G1 • 4203 - Hintonburg
- 4 bath
- 3 bed
223 ROYAL Avenue, Carlingwood - Westboro and Area, Ontario • K2A 1T8 • 5102 - Westboro West
- 3 bath
- 4 bed
446 Kensington Avenue, Westboro - Hampton Park, Ontario • K1Z 6G8 • 5003 - Westboro/Hampton Park
- 4 bath
- 4 bed
- 3000 sqft
51 Aylen Avenue, Carlingwood - Westboro and Area, Ontario • K2A 3P6 • 5101 - Woodroffe
- 3 bath
- 3 bed
485 Mansfield Avenue, Carlingwood - Westboro and Area, Ontario • K2A 2S8 • 5104 - McKellar/Highland
