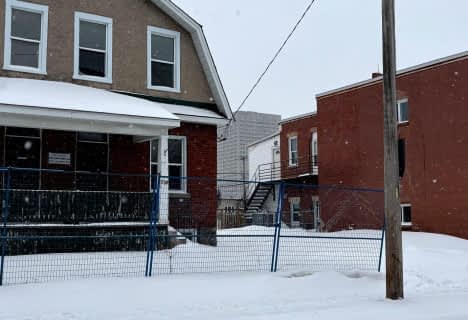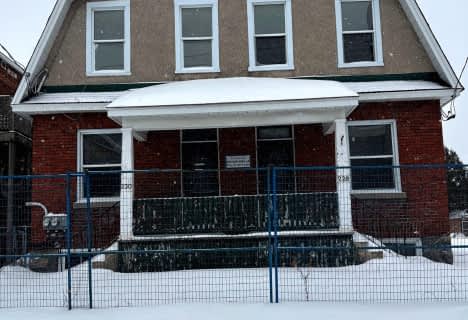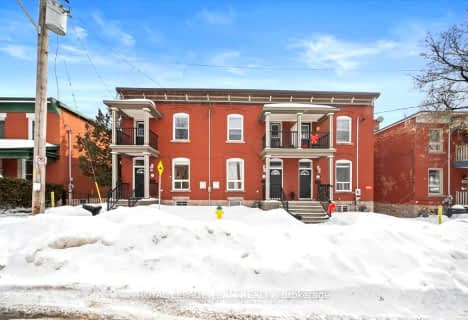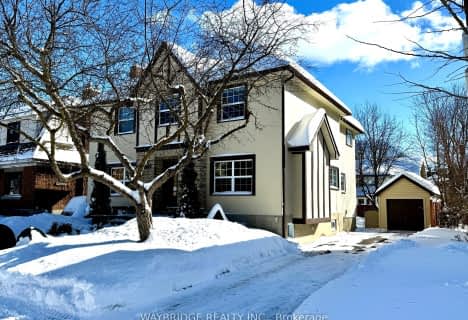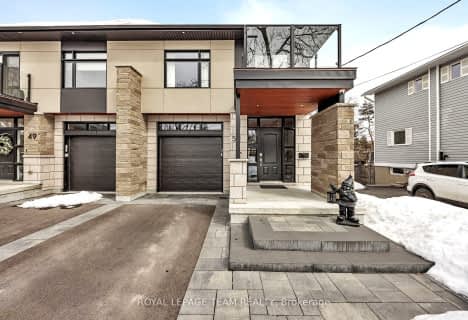
Centre Jules-Léger ÉP Surdicécité
Elementary: ProvincialCentre Jules-Léger ÉP Surdité palier
Elementary: ProvincialCentre Jules-Léger ÉA Difficulté
Elementary: ProvincialHilson Avenue Public School
Elementary: PublicSt George Elementary School
Elementary: CatholicElmdale Public School
Elementary: PublicCentre Jules-Léger ÉP Surdité palier
Secondary: ProvincialCentre Jules-Léger ÉP Surdicécité
Secondary: ProvincialCentre Jules-Léger ÉA Difficulté
Secondary: ProvincialNotre Dame High School
Secondary: CatholicNepean High School
Secondary: PublicSt Nicholas Adult High School
Secondary: Catholic-
Byron Linear Tramway Park
Ottawa ON 0.9km -
Random bench
312 Parkdale Ave, Ottawa ON K1Y 4X5 0.93km -
Bate Island
K1Y Ottawa (Champlain Bridge), Ottawa ON 1.21km
-
TD Bank Financial Group
1620 Scott St (at Holland), Ottawa ON K1Y 4S7 0.72km -
CIBC
103 Richmond Rd (Patricia Ave), Ottawa ON K1Z 0A7 0.78km -
President's Choice Financial Pavilion and ATM
190 Richmond Rd, Ottawa ON K1Z 6W6 1.07km
- — bath
- — bed
621 Windermere Avenue, Carlingwood - Westboro and Area, Ontario • K2A 2W7 • 5104 - McKellar/Highland
- 4 bath
- 8 bed
244 Westhaven Crescent, Westboro - Hampton Park, Ontario • K1Z 7G3 • 5003 - Westboro/Hampton Park
- 4 bath
- 5 bed
51 Ross Avenue, Tunneys Pasture and Ottawa West, Ontario • K1Y 0N4 • 4302 - Ottawa West
- 6 bath
- 6 bed
358 Winston Avenue, Carlingwood - Westboro and Area, Ontario • K2A 1Y5 • 5102 - Westboro West
- 4 bath
- 8 bed
226-230 Carruthers Avenue, West Centre Town, Ontario • K1Y 1N9 • 4202 - Hintonburg
- 4 bath
- 5 bed
494 Mansfield Avenue, Carlingwood - Westboro and Area, Ontario • K2A 2S9 • 5104 - McKellar/Highland
- 4 bath
- 8 bed
228-230 Carruthers Avenue, West Centre Town, Ontario • K1Y 1N9 • 4202 - Hintonburg
- 4 bath
- 4 bed
303 Dovercourt Avenue, Westboro - Hampton Park, Ontario • K1Z 7H4 • 5003 - Westboro/Hampton Park
- 4 bath
- 9 bed
132-136 Elm Street, West Centre Town, Ontario • K1R 6N5 • 4204 - West Centre Town
- 4 bath
- 5 bed
66 Orrin Avenue, Dows Lake - Civic Hospital and Area, Ontario • K1Y 3X7 • 4504 - Civic Hospital
- 3 bath
- 4 bed
446 Kensington Avenue, Westboro - Hampton Park, Ontario • K1Z 6G8 • 5003 - Westboro/Hampton Park
- 4 bath
- 4 bed
- 3000 sqft
51 Aylen Avenue, Carlingwood - Westboro and Area, Ontario • K2A 3P6 • 5101 - Woodroffe





