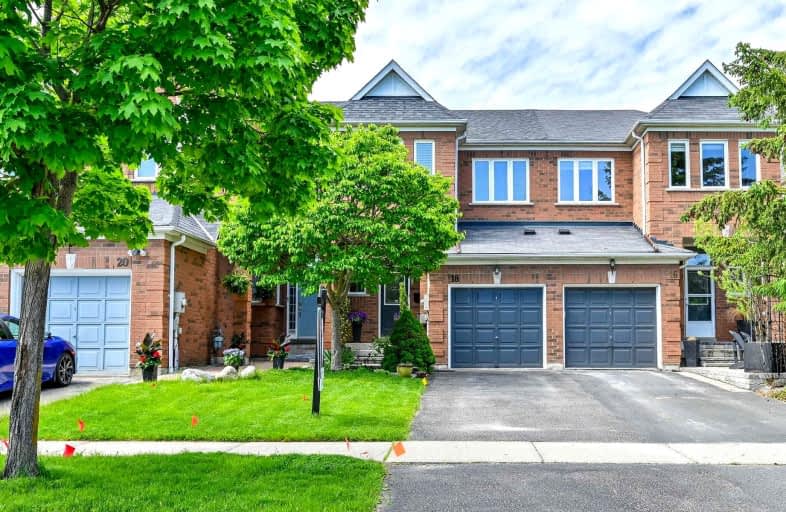
All Saints Elementary Catholic School
Elementary: Catholic
0.87 km
Colonel J E Farewell Public School
Elementary: Public
1.69 km
St Luke the Evangelist Catholic School
Elementary: Catholic
0.32 km
Jack Miner Public School
Elementary: Public
1.13 km
Captain Michael VandenBos Public School
Elementary: Public
0.28 km
Williamsburg Public School
Elementary: Public
0.37 km
ÉSC Saint-Charles-Garnier
Secondary: Catholic
2.13 km
Henry Street High School
Secondary: Public
3.87 km
All Saints Catholic Secondary School
Secondary: Catholic
0.88 km
Father Leo J Austin Catholic Secondary School
Secondary: Catholic
2.95 km
Donald A Wilson Secondary School
Secondary: Public
1.08 km
Sinclair Secondary School
Secondary: Public
3.28 km














