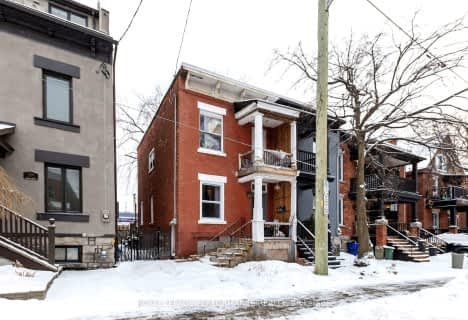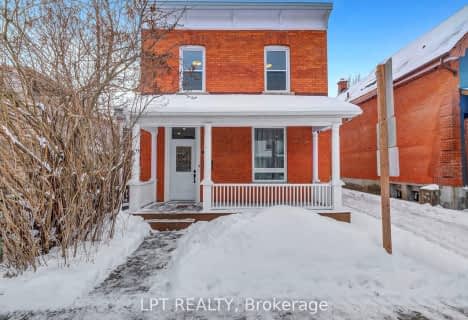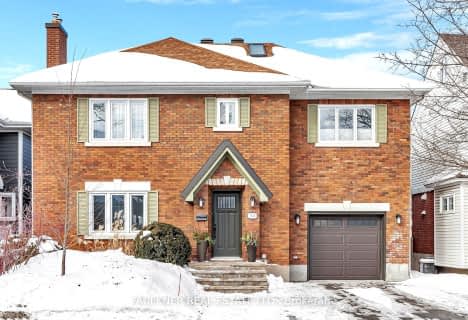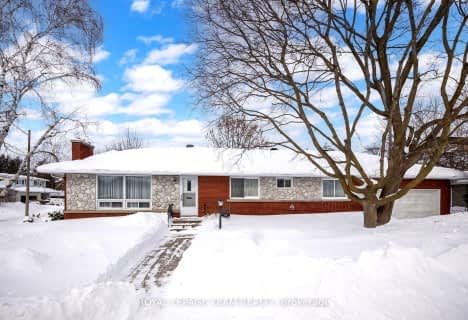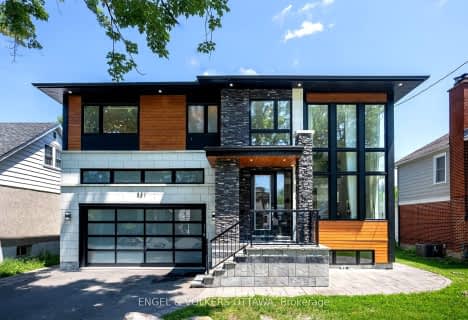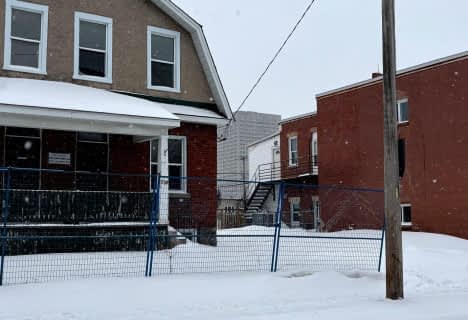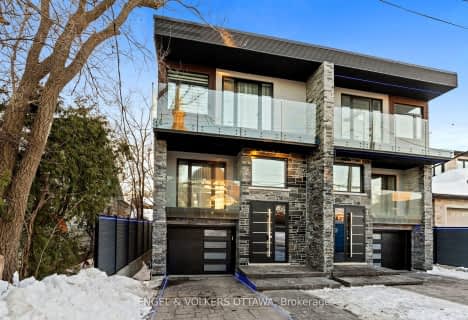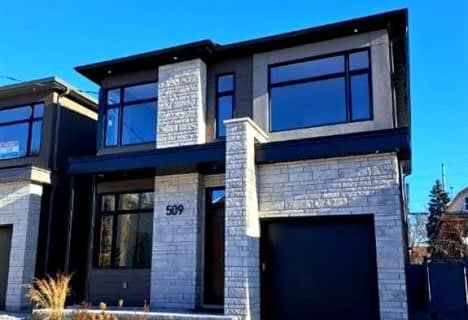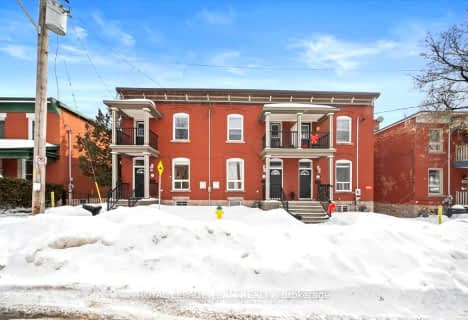Walker's Paradise
- Daily errands do not require a car.
Excellent Transit
- Most errands can be accomplished by public transportation.
Biker's Paradise
- Daily errands do not require a car.
- — bath
- — bed
- — sqft
513 Edison Avenue, Carlingwood - Westboro and Area, Ontario • K2A 1V3

St Elizabeth Elementary School
Elementary: CatholicConnaught Public School
Elementary: PublicHilson Avenue Public School
Elementary: PublicSt George Elementary School
Elementary: CatholicElmdale Public School
Elementary: PublicFisher Park/Summit AS Public School
Elementary: PublicCentre Jules-Léger ÉP Surdité palier
Secondary: ProvincialCentre Jules-Léger ÉP Surdicécité
Secondary: ProvincialCentre Jules-Léger ÉA Difficulté
Secondary: ProvincialNotre Dame High School
Secondary: CatholicNepean High School
Secondary: PublicSt Nicholas Adult High School
Secondary: Catholic-
Clare Park
Ottawa ON K1Z 5M9 1.2km -
Fairmont Dog Park
265 Fairmont Ave (Woodstock & Fairmont), Ottawa ON 1.46km -
Bate Island
K1Y Ottawa (Champlain Bridge), Ottawa ON 2.14km
-
CIBC
103 Richmond Rd (Patricia Ave), Ottawa ON K1Z 0A7 0.57km -
TD Bank Financial Group
1236 Wellington St W (at Holland Ave), Ottawa ON K1Y 3A4 0.58km -
TD Canada Trust ATM
1309 Carling Ave, Ottawa ON K1Z 7L3 0.96km
- 4 bath
- 4 bed
- 2500 sqft
550 Piccadilly Avenue, Tunneys Pasture and Ottawa West, Ontario • K1Y 0J1 • 4303 - Ottawa West
- — bath
- — bed
- — sqft
424 Avondale Avenue, Carlingwood - Westboro and Area, Ontario • K2A 0S3 • 5104 - McKellar/Highland
- 4 bath
- 4 bed
679 Broadview Avenue, Carlingwood - Westboro and Area, Ontario • K2A 2L9 • 5105 - Laurentianview
- 4 bath
- 5 bed
51 Ross Avenue, Tunneys Pasture and Ottawa West, Ontario • K1Y 0N4 • 4302 - Ottawa West
- — bath
- — bed
334 Fairmont Avenue, Dows Lake - Civic Hospital and Area, Ontario • K1Y 1Y8 • 4504 - Civic Hospital
- 5 bath
- 4 bed
- 3500 sqft
231 Daniel Avenue, Tunneys Pasture and Ottawa West, Ontario • K1Y 0C7 • 4301 - Ottawa West/Tunneys Pasture
- 6 bath
- 4 bed
527 Broadhead Avenue, Westboro - Hampton Park, Ontario • K1Z 5R9 • 5003 - Westboro/Hampton Park
- 6 bath
- 6 bed
358 Winston Avenue, Carlingwood - Westboro and Area, Ontario • K2A 1Y5 • 5102 - Westboro West
- 4 bath
- 8 bed
226-230 Carruthers Avenue, West Centre Town, Ontario • K1Y 1N9 • 4202 - Hintonburg
- 5 bath
- 4 bed
258 Northwestern Avenue, Tunneys Pasture and Ottawa West, Ontario • K1Y 0M3 • 4301 - Ottawa West/Tunneys Pasture
- — bath
- — bed
509 EDISON Avenue, Carlingwood - Westboro and Area, Ontario • K2A 1V3 • 5104 - McKellar/Highland
- 4 bath
- 9 bed
132-136 Elm Street, West Centre Town, Ontario • K1R 6N5 • 4204 - West Centre Town


