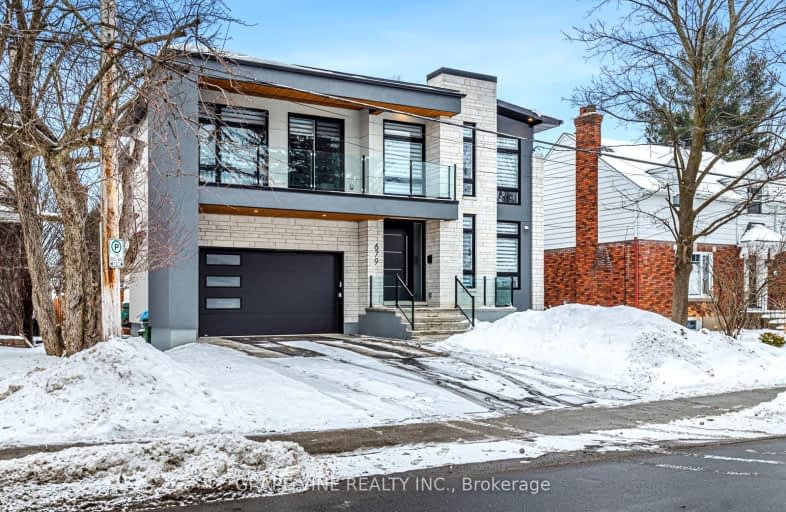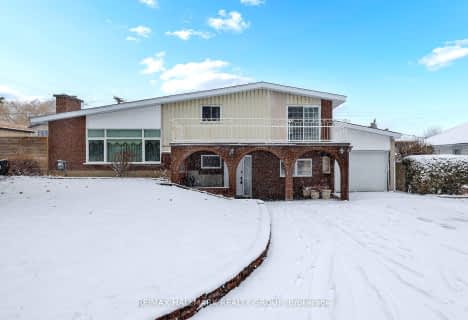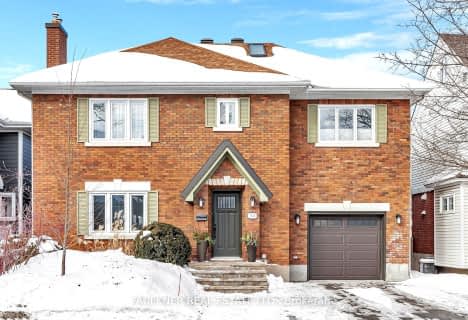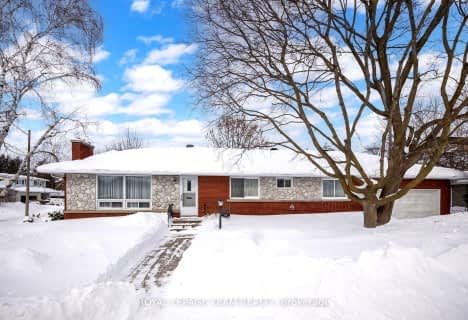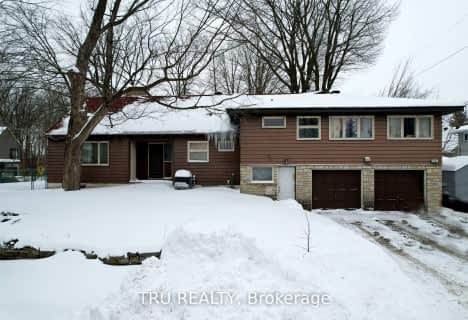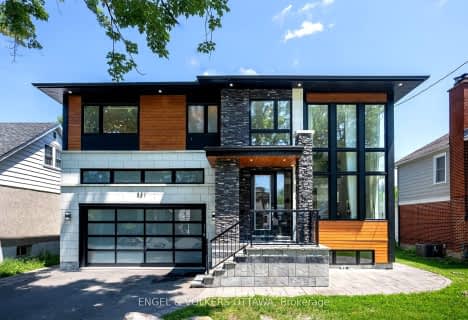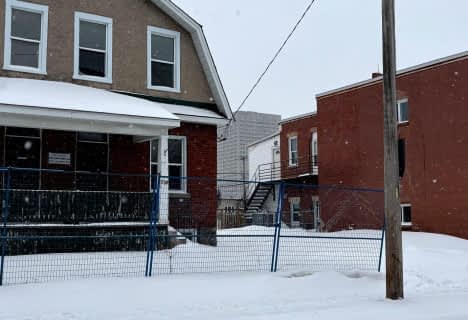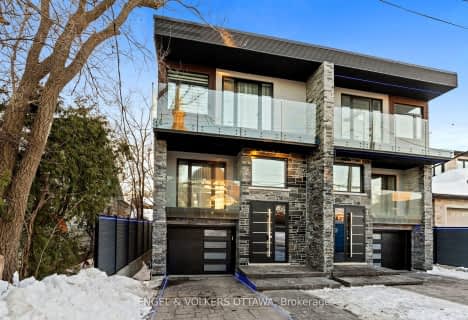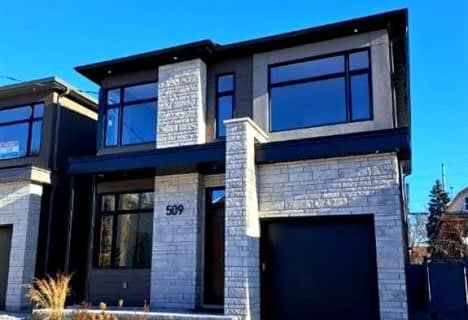Very Walkable
- Most errands can be accomplished on foot.
Good Transit
- Some errands can be accomplished by public transportation.
Very Bikeable
- Most errands can be accomplished on bike.
- — bath
- — bed
29 Lipstan Avenue, Cityview - Parkwoods Hills - Rideau Shor, Ontario • K2E 5Z2
- — bath
- — bed
- — sqft
513 Edison Avenue, Carlingwood - Westboro and Area, Ontario • K2A 1V3

Notre Dame Intermediate School
Elementary: CatholicOur Lady of Fatima Elementary School
Elementary: CatholicChurchill Alternative School
Elementary: PublicJ.H. Putman Public School
Elementary: PublicWoodroffe Avenue Public School
Elementary: PublicBroadview Public School
Elementary: PublicCentre Jules-Léger ÉP Surdité palier
Secondary: ProvincialCentre Jules-Léger ÉP Surdicécité
Secondary: ProvincialCentre Jules-Léger ÉA Difficulté
Secondary: ProvincialNotre Dame High School
Secondary: CatholicNepean High School
Secondary: PublicSt Nicholas Adult High School
Secondary: Catholic-
Hunt Club Woods
Old Riverside Dr (Riverside Dr), Ottawa ON 0.54km -
Clare Park
Ottawa ON K1Z 5M9 1.03km -
Kingsmere Playground
1.71km
-
Alterna Savings
1545 Carling Ave, Ottawa ON K1Z 8P9 0.89km -
Scotiabank
388 Richmond Rd (Winston), Ottawa ON K2A 0E8 1.15km -
Banque TD
337 Richmond Rd, Ottawa ON K2A 0E7 1.3km
- — bath
- — bed
77A Kenora Street, Tunneys Pasture and Ottawa West, Ontario • K1Y 3K9 • 4303 - Ottawa West
- 4 bath
- 4 bed
- 2500 sqft
550 Piccadilly Avenue, Tunneys Pasture and Ottawa West, Ontario • K1Y 0J1 • 4303 - Ottawa West
- — bath
- — bed
- — sqft
424 Avondale Avenue, Carlingwood - Westboro and Area, Ontario • K2A 0S3 • 5104 - McKellar/Highland
- 6 bath
- 4 bed
- 2500 sqft
77B Kenora Street, Tunneys Pasture and Ottawa West, Ontario • K1Y 3K9 • 4303 - Ottawa West
- 4 bath
- 4 bed
615 Island Park Crescent, Tunneys Pasture and Ottawa West, Ontario • K1Y 3P4 • 4303 - Ottawa West
- 3 bath
- 5 bed
2626 Elmhurst Street, Britannia Heights - Queensway Terrace N , Ontario • K2B 7N6 • 6203 - Queensway Terrace North
- 5 bath
- 4 bed
- 3500 sqft
231 Daniel Avenue, Tunneys Pasture and Ottawa West, Ontario • K1Y 0C7 • 4301 - Ottawa West/Tunneys Pasture
- 6 bath
- 4 bed
527 Broadhead Avenue, Westboro - Hampton Park, Ontario • K1Z 5R9 • 5003 - Westboro/Hampton Park
- 4 bath
- 8 bed
226-230 Carruthers Avenue, West Centre Town, Ontario • K1Y 1N9 • 4202 - Hintonburg
- 5 bath
- 4 bed
258 Northwestern Avenue, Tunneys Pasture and Ottawa West, Ontario • K1Y 0M3 • 4301 - Ottawa West/Tunneys Pasture
- — bath
- — bed
509 EDISON Avenue, Carlingwood - Westboro and Area, Ontario • K2A 1V3 • 5104 - McKellar/Highland
- 5 bath
- 4 bed
688 Hillcrest Avenue South, Carlingwood - Westboro and Area, Ontario • K2A 2N3 • 5105 - Laurentianview
