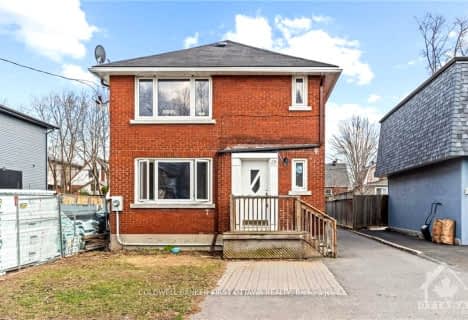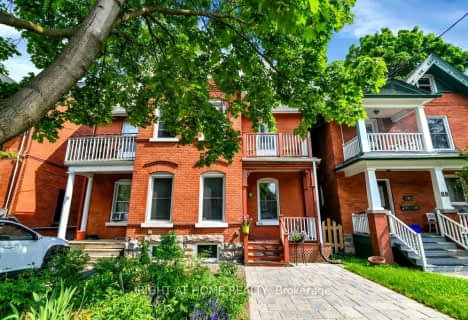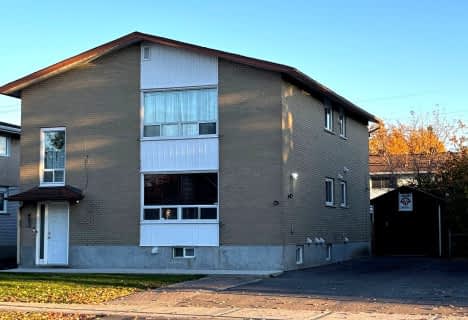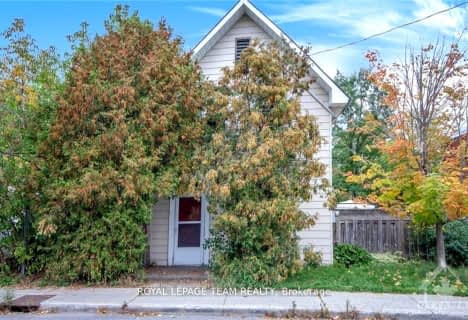
École élémentaire catholique Saint-François-d'Assise
Elementary: CatholicW.E. Gowling Public School
Elementary: PublicConnaught Public School
Elementary: PublicHilson Avenue Public School
Elementary: PublicElmdale Public School
Elementary: PublicFisher Park/Summit AS Public School
Elementary: PublicCentre Jules-Léger ÉP Surdité palier
Secondary: ProvincialCentre Jules-Léger ÉP Surdicécité
Secondary: ProvincialCentre Jules-Léger ÉA Difficulté
Secondary: ProvincialNepean High School
Secondary: PublicSt Nicholas Adult High School
Secondary: CatholicAdult High School
Secondary: Public- — bath
- — bed
437-439 BOOTH Street, West Centre Town, Ontario • K1R 7K8 • 4205 - West Centre Town
- 3 bath
- 5 bed
298 DUNCAIRN Avenue, Westboro - Hampton Park, Ontario • K1Z 7G9 • 5003 - Westboro/Hampton Park
- 3 bath
- 6 bed
972 DYNES Road, Mooneys Bay - Carleton Heights and Area, Ontario • K2C 0G8 • 4702 - Carleton Square
- 2 bath
- 4 bed
461/463 Booth Street, West Centre Town, Ontario • K1R 7K9 • 4205 - West Centre Town
- 2 bath
- 4 bed
161 Hinchey Avenue, West Centre Town, Ontario • K1Y 1L5 • 4201 - Mechanicsville
- 4 bath
- 6 bed
- 2500 sqft
501 Lyon Street North, Ottawa Centre, Ontario • K1R 5X6 • 4103 - Ottawa Centre
- — bath
- — bed
126 Lebreton Street North, West Centre Town, Ontario • K1R 7H6 • 4205 - West Centre Town
- 4 bath
- 4 bed
209 Loretta Avenue South, Dows Lake - Civic Hospital and Area, Ontario • K1S 4P6 • 4504 - Civic Hospital
- 4 bath
- 8 bed
226 Carruthers Avenue, West Centre Town, Ontario • K1Y 1N9 • 4202 - Hintonburg











