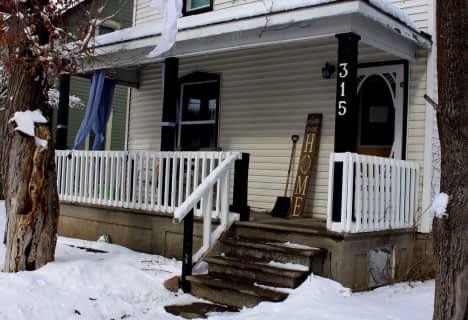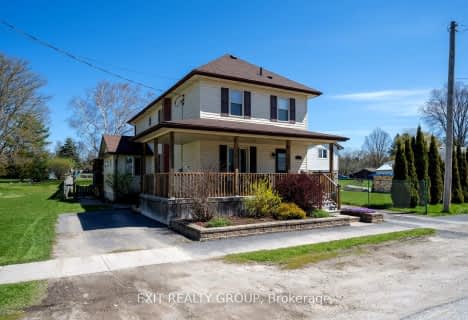
St Patrick Catholic School
Elementary: Catholic
17.61 km
St Mary Catholic School
Elementary: Catholic
19.72 km
Madoc Township Public School
Elementary: Public
19.45 km
St Carthagh Catholic School
Elementary: Catholic
3.37 km
Tweed Elementary School
Elementary: Public
3.54 km
Madoc Public School
Elementary: Public
15.78 km
North Addington Education Centre
Secondary: Public
38.04 km
Nicholson Catholic College
Secondary: Catholic
35.71 km
Centre Hastings Secondary School
Secondary: Public
15.60 km
Quinte Secondary School
Secondary: Public
35.13 km
Moira Secondary School
Secondary: Public
34.35 km
St Theresa Catholic Secondary School
Secondary: Catholic
33.33 km



