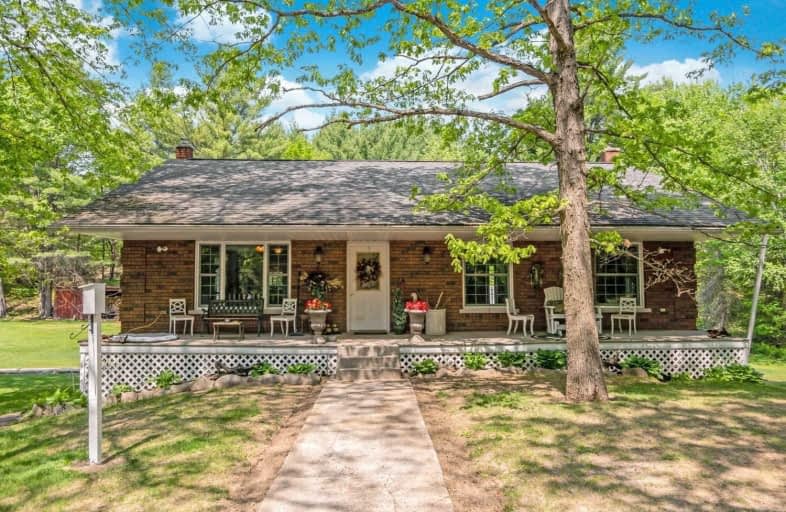Sold on Oct 04, 2021
Note: Property is not currently for sale or for rent.

-
Type: Detached
-
Style: Bungalow
-
Lot Size: 0 x 0 Acres
-
Age: 31-50 years
-
Taxes: $2,248 per year
-
Days on Site: 131 Days
-
Added: May 26, 2021 (4 months on market)
-
Updated:
-
Last Checked: 1 month ago
-
MLS®#: X5250955
-
Listed By: Century 21 leading edge realty inc., brokerage
Absolutely Stunning Property Along Banks Of Skootamatta River. 180 Acres Of Adventure Recreation & Privacy! 5+Km Of Manicured Trails Cut Into The Bush Perfect For Hiking,Biking, Atv's, Snowmaobiles. Property Is Amazing And Comes With Open Concept Bungalow And A1200Sq Ft Detached Custom Garage. Hardwood Floors, Woodstove, Huge Deck And Porch On House, Finished W/O Basement. Bonus Rustic 2Bedroom Log Cabin Beside The River. Click Multimedia For Video.
Extras
Potential To Build A Separate Residence On The 100 Acre Parcel. Hunting And Fishing Dream. Check Out The Video. River Frontage Is Clean Super Swimming, Fishing, Kayaking +++ The Trails Are Amazing Its Like Owning Your Own Park!
Property Details
Facts for 1015 Upper Flinton Road, Tweed
Status
Days on Market: 131
Last Status: Sold
Sold Date: Oct 04, 2021
Closed Date: Dec 10, 2021
Expiry Date: Oct 31, 2021
Sold Price: $1,300,000
Unavailable Date: Oct 04, 2021
Input Date: May 27, 2021
Property
Status: Sale
Property Type: Detached
Style: Bungalow
Age: 31-50
Area: Tweed
Availability Date: 90 -120 Days
Inside
Bedrooms: 3
Bedrooms Plus: 1
Bathrooms: 2
Kitchens: 1
Rooms: 6
Den/Family Room: No
Air Conditioning: None
Fireplace: Yes
Laundry Level: Main
Washrooms: 2
Building
Basement: Finished
Heat Type: Forced Air
Heat Source: Oil
Exterior: Alum Siding
Exterior: Brick
Water Supply Type: Drilled Well
Water Supply: Well
Special Designation: Unknown
Other Structures: Aux Residences
Parking
Driveway: Pvt Double
Garage Spaces: 4
Garage Type: Detached
Covered Parking Spaces: 20
Total Parking Spaces: 24
Fees
Tax Year: 2020
Tax Legal Description: Ptlt7Con `10 Elzevir As In Qr579851:Tweed
Taxes: $2,248
Highlights
Feature: River/Stream
Feature: Waterfront
Feature: Wooded/Treed
Land
Cross Street: Highway 7 And Upper
Municipality District: Tweed
Fronting On: West
Parcel Number: 402550078
Pool: None
Sewer: Septic
Lot Irregularities: 180 Acres In Total -
Acres: 100+
Waterfront: Direct
Easements Restrictions: Right Of Way
Water Features: Riverfront
Additional Media
- Virtual Tour: http://caliramedia.com/1015-upper-flinton-rd/
Rooms
Room details for 1015 Upper Flinton Road, Tweed
| Type | Dimensions | Description |
|---|---|---|
| Living Main | 5.40 x 5.95 | Hardwood Floor, Fireplace |
| Dining Main | 3.50 x 3.35 | Hardwood Floor, W/O To Deck |
| Kitchen Main | 4.20 x 2.60 | Hardwood Floor, Open Concept, Double Sink |
| Prim Bdrm Main | 3.70 x 4.00 | Hardwood Floor, W/O To Deck, Closet |
| 2nd Br Main | 3.25 x 4.00 | Hardwood Floor, Closet |
| 3rd Br Main | 3.00 x 3.70 | Hardwood Floor, Closet |
| Rec Lower | 8.90 x 9.35 | W/O To Patio, Wood Stove, Above Grade Window |
| 4th Br Lower | 3.70 x 4.05 | Laminate, Above Grade Window |
| XXXXXXXX | XXX XX, XXXX |
XXXX XXX XXXX |
$X,XXX,XXX |
| XXX XX, XXXX |
XXXXXX XXX XXXX |
$X,XXX,XXX | |
| XXXXXXXX | XXX XX, XXXX |
XXXXXXXX XXX XXXX |
|
| XXX XX, XXXX |
XXXXXX XXX XXXX |
$XXX,XXX | |
| XXXXXXXX | XXX XX, XXXX |
XXXXXXX XXX XXXX |
|
| XXX XX, XXXX |
XXXXXX XXX XXXX |
$X,XXX,XXX |
| XXXXXXXX XXXX | XXX XX, XXXX | $1,300,000 XXX XXXX |
| XXXXXXXX XXXXXX | XXX XX, XXXX | $1,350,000 XXX XXXX |
| XXXXXXXX XXXXXXXX | XXX XX, XXXX | XXX XXXX |
| XXXXXXXX XXXXXX | XXX XX, XXXX | $998,900 XXX XXXX |
| XXXXXXXX XXXXXXX | XXX XX, XXXX | XXX XXXX |
| XXXXXXXX XXXXXX | XXX XX, XXXX | $1,200,000 XXX XXXX |

St Patrick Catholic School
Elementary: CatholicMadoc Township Public School
Elementary: PublicSt Carthagh Catholic School
Elementary: CatholicNorth Addington Education Centre Public School
Elementary: PublicTweed Elementary School
Elementary: PublicMadoc Public School
Elementary: PublicGateway Community Education Centre
Secondary: PublicNorth Addington Education Centre
Secondary: PublicCentre Hastings Secondary School
Secondary: PublicMoira Secondary School
Secondary: PublicSt Theresa Catholic Secondary School
Secondary: CatholicNapanee District Secondary School
Secondary: Public

