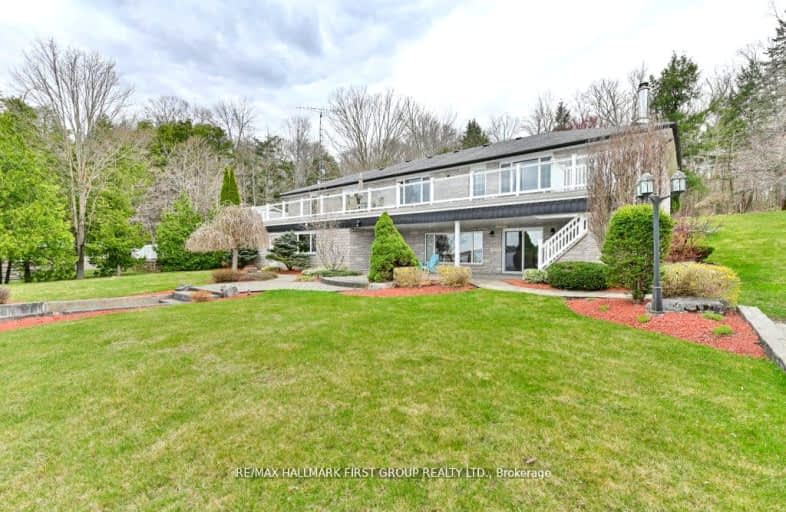Car-Dependent
- Almost all errands require a car.
0
/100
Somewhat Bikeable
- Almost all errands require a car.
24
/100

St Mary Catholic School
Elementary: Catholic
17.80 km
Madoc Township Public School
Elementary: Public
19.59 km
St Carthagh Catholic School
Elementary: Catholic
3.03 km
Tweed Elementary School
Elementary: Public
2.85 km
Madoc Public School
Elementary: Public
15.16 km
Harmony Public School
Elementary: Public
25.42 km
Nicholson Catholic College
Secondary: Catholic
33.16 km
Centre Hastings Secondary School
Secondary: Public
15.00 km
Quinte Secondary School
Secondary: Public
32.57 km
Moira Secondary School
Secondary: Public
31.86 km
St Theresa Catholic Secondary School
Secondary: Catholic
30.77 km
Centennial Secondary School
Secondary: Public
34.84 km
-
Tweed Playground
River St (River & Mary), Tweed ON 2.22km -
Centre Hastings Family Park
Hwy 62 (Highway 62 & Seymour), Madoc ON 15.17km -
Madoc Public School Playground
32 Baldwin St, Madoc ON 15.24km
-
BMO Bank of Montreal
225 Victoria St N, Tweed ON K0K 3J0 2.64km -
CIBC
256 Victoria St N, Tweed ON K0K 3J0 2.73km -
TD Bank Financial Group
18 St Lawrence St W, Madoc ON K0K 2K0 15.4km






