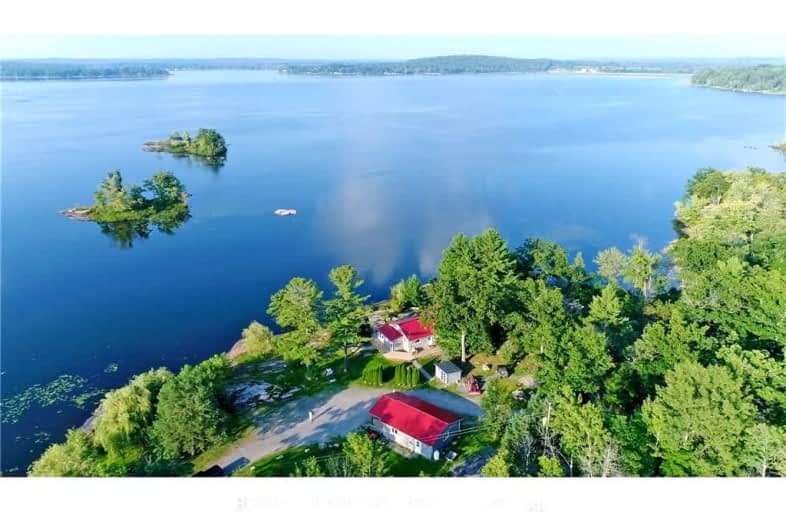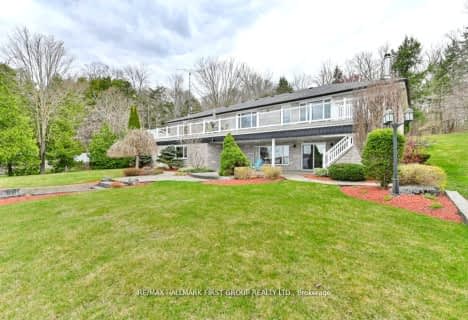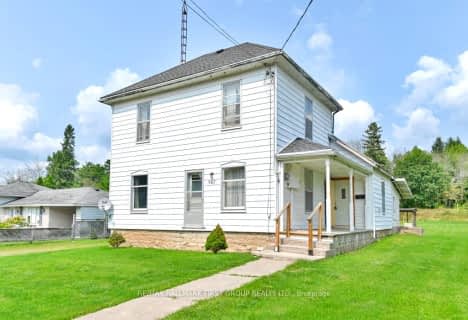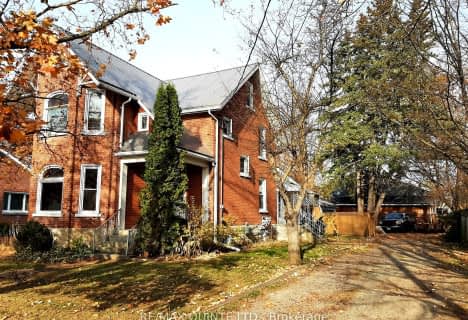
Car-Dependent
- Almost all errands require a car.
Somewhat Bikeable
- Most errands require a car.

St Mary Catholic School
Elementary: CatholicMadoc Township Public School
Elementary: PublicSt Carthagh Catholic School
Elementary: CatholicTweed Elementary School
Elementary: PublicMadoc Public School
Elementary: PublicHarmony Public School
Elementary: PublicNicholson Catholic College
Secondary: CatholicCentre Hastings Secondary School
Secondary: PublicQuinte Secondary School
Secondary: PublicMoira Secondary School
Secondary: PublicSt Theresa Catholic Secondary School
Secondary: CatholicCentennial Secondary School
Secondary: Public-
Tweed Playground
River St (River & Mary), Tweed ON 1.5km -
Centre Hastings Family Park
Hwy 62 (Highway 62 & Seymour), Madoc ON 14.25km -
Madoc Public School Playground
32 Baldwin St, Madoc ON 14.32km
-
BMO Bank of Montreal
225 Victoria St N, Tweed ON K0K 3J0 1.85km -
CIBC
256 Victoria St N, Tweed ON K0K 3J0 1.94km -
TD Bank Financial Group
18 St Lawrence St W, Madoc ON K0K 2K0 14.48km












