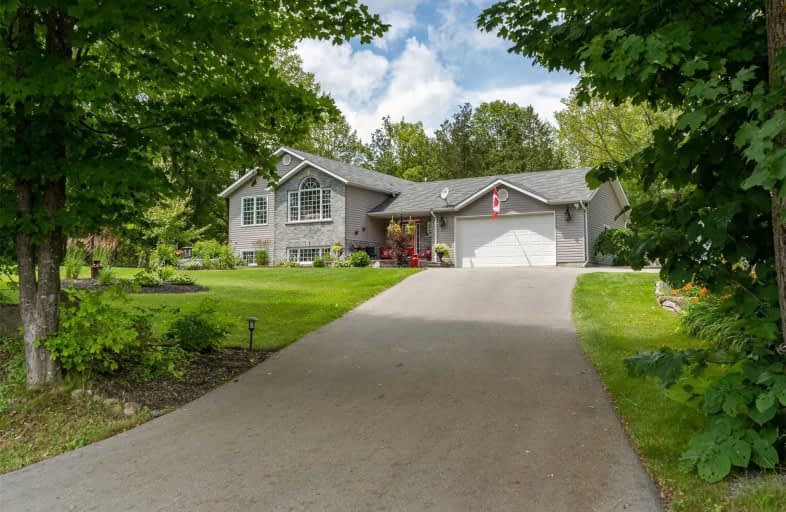
3D Walkthrough

St Mary Catholic School
Elementary: Catholic
11.57 km
Holy Name of Mary Catholic School
Elementary: Catholic
22.46 km
St Carthagh Catholic School
Elementary: Catholic
9.01 km
Tyendinaga Public School
Elementary: Public
20.39 km
Tweed Elementary School
Elementary: Public
8.71 km
Harmony Public School
Elementary: Public
20.52 km
Nicholson Catholic College
Secondary: Catholic
27.89 km
Centre Hastings Secondary School
Secondary: Public
19.35 km
Quinte Secondary School
Secondary: Public
27.41 km
Moira Secondary School
Secondary: Public
26.36 km
St Theresa Catholic Secondary School
Secondary: Catholic
25.57 km
Centennial Secondary School
Secondary: Public
29.72 km



