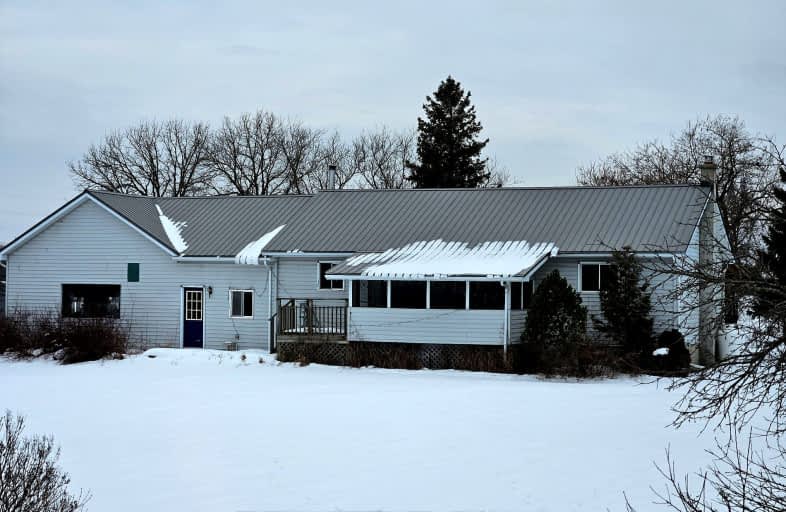Car-Dependent
- Almost all errands require a car.
0
/100
Somewhat Bikeable
- Most errands require a car.
27
/100

St Patrick Catholic School
Elementary: Catholic
8.22 km
St Mary Catholic School
Elementary: Catholic
17.16 km
Tamworth Elementary School
Elementary: Public
12.68 km
St Carthagh Catholic School
Elementary: Catholic
14.13 km
Selby Public School
Elementary: Public
20.03 km
Tweed Elementary School
Elementary: Public
14.17 km
Gateway Community Education Centre
Secondary: Public
26.26 km
North Addington Education Centre
Secondary: Public
40.83 km
Centre Hastings Secondary School
Secondary: Public
26.47 km
Moira Secondary School
Secondary: Public
34.74 km
St Theresa Catholic Secondary School
Secondary: Catholic
34.60 km
Napanee District Secondary School
Secondary: Public
26.74 km
-
Tweed Playground
River St (River & Mary), Tweed ON 13.3km -
Selby School Park
Roblin ON 15.63km -
Township of Stone Mills
4504 County Rd 4, Centreville ON K0K 1N0 19.64km
-
CIBC
16 Concession St N, Enterprise ON K0K 3G0 12.47km -
BMO Bank of Montreal
225 Victoria St N, Tweed ON K0K 3J0 13.72km -
CIBC
256 Victoria St N, Tweed ON K0K 3J0 13.82km


