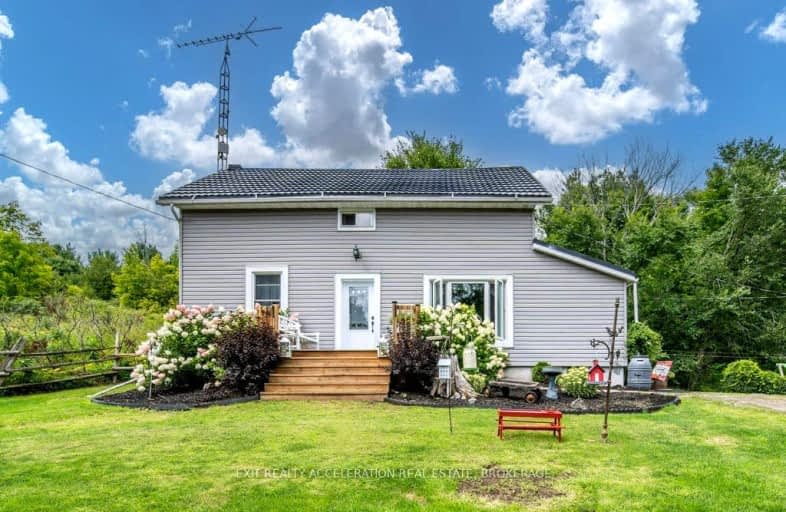Car-Dependent
- Almost all errands require a car.
Somewhat Bikeable
- Almost all errands require a car.

St Patrick Catholic School
Elementary: CatholicSt Mary Catholic School
Elementary: CatholicTamworth Elementary School
Elementary: PublicSt Carthagh Catholic School
Elementary: CatholicSelby Public School
Elementary: PublicTweed Elementary School
Elementary: PublicGateway Community Education Centre
Secondary: PublicNorth Addington Education Centre
Secondary: PublicCentre Hastings Secondary School
Secondary: PublicMoira Secondary School
Secondary: PublicSt Theresa Catholic Secondary School
Secondary: CatholicNapanee District Secondary School
Secondary: Public-
Roblin Holiness Camp
Carrying Place ON 12.14km -
Tweed Playground
River St (River & Mary), Tweed ON 14.3km -
Selby School Park
Roblin ON 16.72km
-
CIBC
16 Concession St N, Enterprise ON K0K 3G0 10.72km -
BMO Bank of Montreal
225 Victoria St N, Tweed ON K0K 3J0 14.7km -
CIBC
256 Victoria St N, Tweed ON K0K 3J0 14.8km






