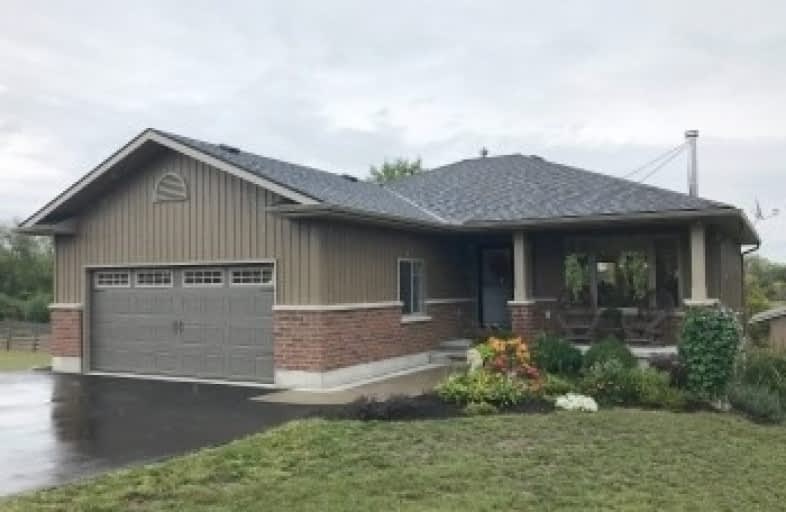Sold on Nov 24, 2019
Note: Property is not currently for sale or for rent.

-
Type: Detached
-
Style: Bungalow
-
Size: 2000 sqft
-
Lot Size: 40 x 0 Feet
-
Age: 6-15 years
-
Taxes: $3,131 per year
-
Days on Site: 70 Days
-
Added: Dec 03, 2019 (2 months on market)
-
Updated:
-
Last Checked: 1 month ago
-
MLS®#: X4591676
-
Listed By: Royal lepage proalliance realty, brokerage
6 Yr Old Immaculate Condition On 27 Acres, 20 Minutes To The 401. Finished Top To Bottom With A Fully Finished Walkout Basement. 4 Bedrooms, 3 Baths. Located On The Edge Of The Hamlet Of Thomasburg. The Owners Have Lovingly Created An Ideal, Small Equestrian Facility With Everything You Need. Excellent 3-4 Stall Barn With Hydro And Water Hydrant. 3 Turnout Areas And One Large Run-In. A State-Of-The-Art Sand Ring. The Acreage Has Riding/Walking Trails.
Extras
**Interboard Listing: Quite & District Association Of Realtors**
Property Details
Facts for 237 Clare Street, Tweed
Status
Days on Market: 70
Last Status: Sold
Sold Date: Nov 24, 2019
Closed Date: Jan 10, 2020
Expiry Date: Dec 16, 2019
Sold Price: $610,000
Unavailable Date: Nov 24, 2019
Input Date: Sep 27, 2019
Prior LSC: Listing with no contract changes
Property
Status: Sale
Property Type: Detached
Style: Bungalow
Size (sq ft): 2000
Age: 6-15
Area: Tweed
Availability Date: Tbd
Assessment Amount: $280,000
Assessment Year: 2016
Inside
Bedrooms: 2
Bedrooms Plus: 2
Bathrooms: 3
Kitchens: 1
Rooms: 3
Den/Family Room: No
Air Conditioning: Central Air
Fireplace: Yes
Laundry Level: Lower
Central Vacuum: Y
Washrooms: 3
Utilities
Electricity: Yes
Gas: No
Cable: Yes
Telephone: Yes
Building
Basement: Fin W/O
Heat Type: Forced Air
Heat Source: Propane
Exterior: Brick
Exterior: Vinyl Siding
Elevator: N
Water Supply Type: Drilled Well
Water Supply: Well
Physically Handicapped-Equipped: N
Special Designation: Unknown
Other Structures: Box Stall
Retirement: N
Parking
Driveway: Pvt Double
Garage Spaces: 2
Garage Type: Attached
Covered Parking Spaces: 6
Total Parking Spaces: 8
Fees
Tax Year: 2019
Tax Legal Description: Pt Lt 1 Con 4 Hungerford Pt 1 & 7, 21R10175;*
Taxes: $3,131
Land
Cross Street: Hwy 37N To Thomasbur
Municipality District: Tweed
Fronting On: West
Parcel Number: 402990020
Pool: None
Sewer: Septic
Lot Frontage: 40 Feet
Lot Irregularities: 27.37 Acres Irreg
Acres: 25-49.99
Zoning: Ru
Farm: Horse
Waterfront: None
Rooms
Room details for 237 Clare Street, Tweed
| Type | Dimensions | Description |
|---|---|---|
| Kitchen Main | 3.44 x 3.53 | |
| Rec Main | 2.59 x 3.53 | |
| Living Main | 5.79 x 5.36 | |
| Master Main | 3.47 x 3.44 | |
| 2nd Br Main | 3.47 x 3.87 | |
| Family Lower | 4.51 x 8.53 | Fireplace |
| 3rd Br Lower | 3.26 x 3.38 | |
| Laundry Lower | 3.65 x 4.26 |
| XXXXXXXX | XXX XX, XXXX |
XXXX XXX XXXX |
$XXX,XXX |
| XXX XX, XXXX |
XXXXXX XXX XXXX |
$XXX,XXX |
| XXXXXXXX XXXX | XXX XX, XXXX | $610,000 XXX XXXX |
| XXXXXXXX XXXXXX | XXX XX, XXXX | $629,900 XXX XXXX |

St Mary Catholic School
Elementary: CatholicSt Carthagh Catholic School
Elementary: CatholicFoxboro Public School
Elementary: PublicTweed Elementary School
Elementary: PublicMadoc Public School
Elementary: PublicHarmony Public School
Elementary: PublicNicholson Catholic College
Secondary: CatholicCentre Hastings Secondary School
Secondary: PublicQuinte Secondary School
Secondary: PublicMoira Secondary School
Secondary: PublicSt Theresa Catholic Secondary School
Secondary: CatholicCentennial Secondary School
Secondary: Public

